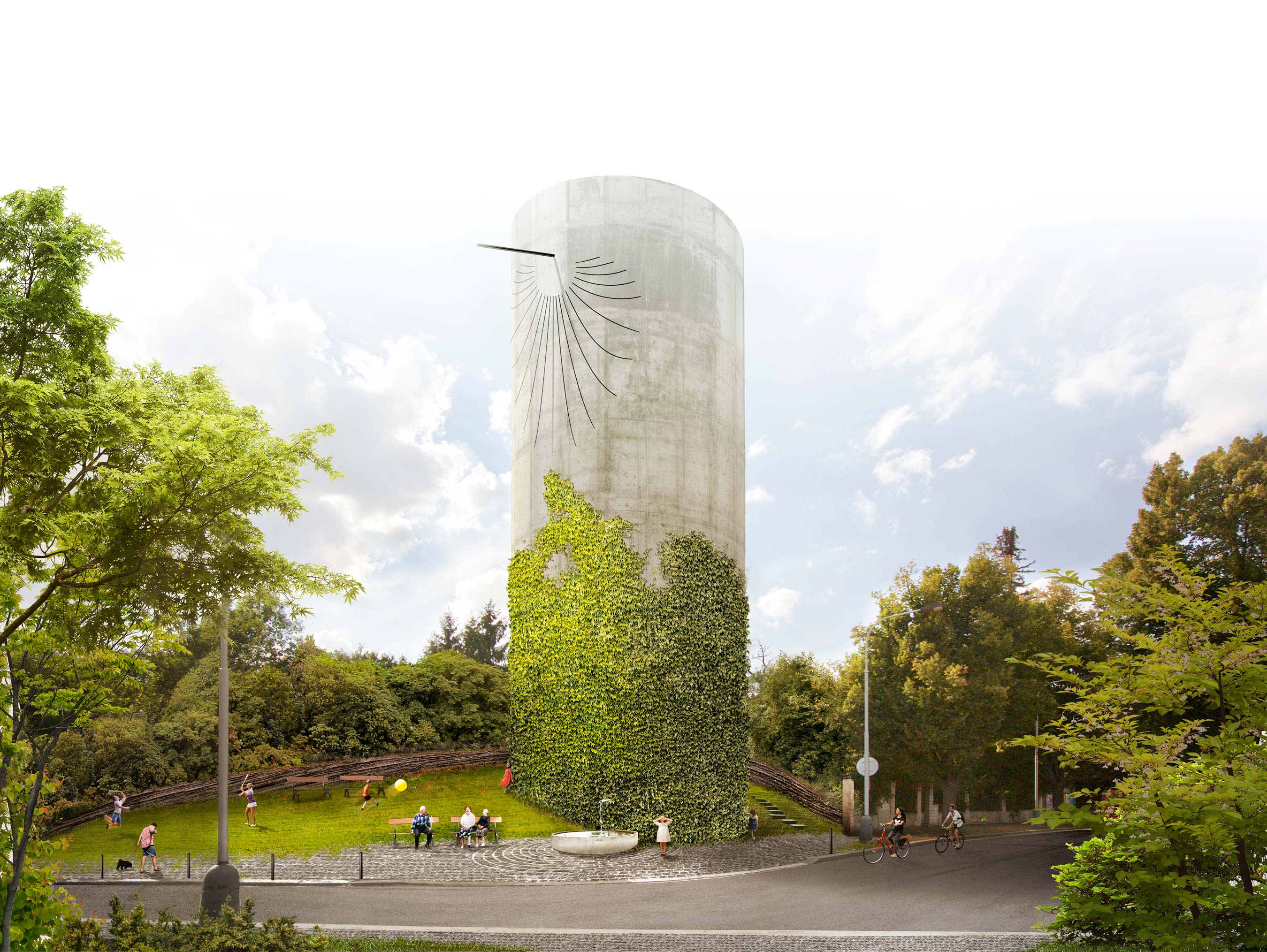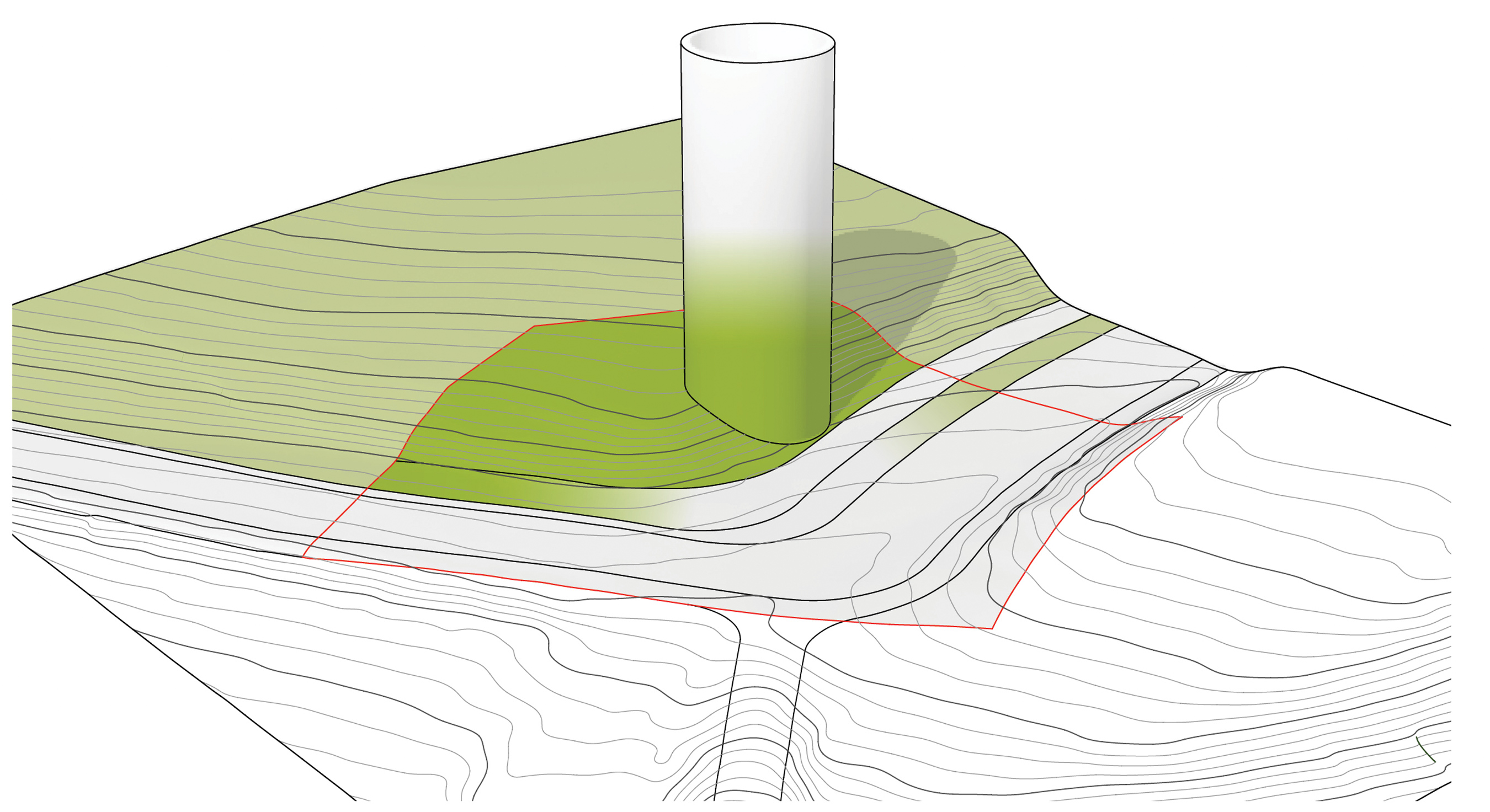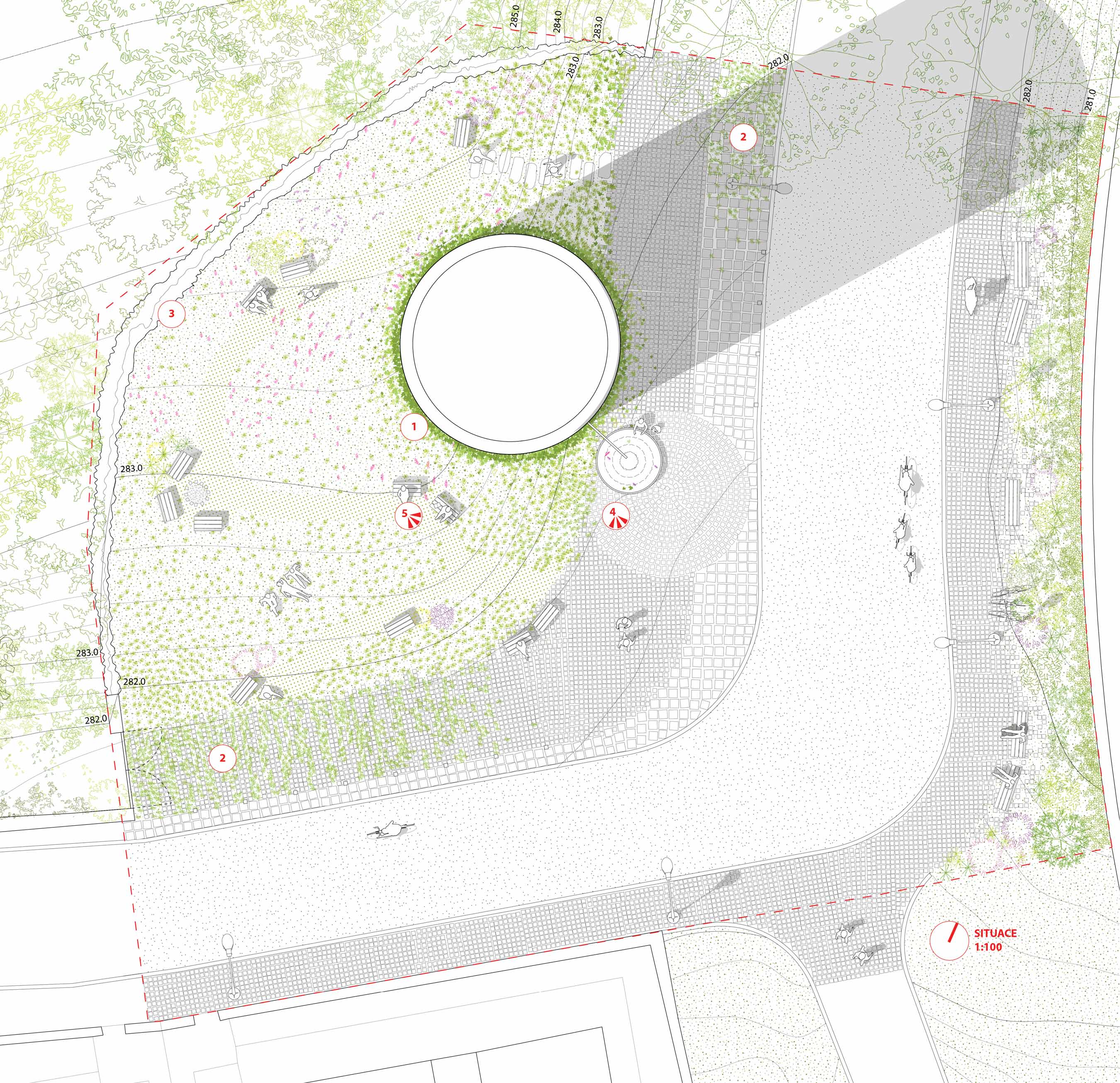Exhalation Tower Beautification in Prague

Exhalation Tower Beautification
| Place: | Prague, Czech Republic |
| Type: | Idea, Competition |
| Size: | Plot Area: 1266 Sqm. |
| Client: | City District Prague 6 |
| Team: | Ondřej Janků, Veronika Mutalová |
17.08.2015
The concrete cylinder of the motorway tunnel exhaust is a symbol of changes readable in the tissue of Prague. Camouflaging its presence is the same as denying the contemporaneousness of the city we inhabit. Its exhalation tower is not a symptom of decay, but prosperity of Prague. It does not ravage but complements the surroundings of another evolutionary layer. It is not easy to accept this cheeky newcomer in the calm, romantic and historical neighborhood but still, it has a strong potential to become an inseparable part of the Genius Loci and not suppress but underline such specific features.
Landmark and Meeting Point
A simple, monumental cylinder made of grey concrete is not only a utilitarian building. It is a symbol of technicism and progress which thanks to its location on the hill has also become a significant landmark visible from the surroundings. The concrete volume grows from the ground on the intersection of roads leading from Ořechovka quarter, Petynka swimming pool and Max van der Stoel park. These three roads are mostly used by pedestrians and cyclists who like to avoid main streets and seek the peace of smaller, calmer alleys.

An appropriate adaptation of areas around the concrete cylinder that are adjacent to the three routes will transform the place from a featureless road intersection, to a new meeting point in the neighborhood: We propose to create a pocket park hidden from the main streets, mostly used by locals and occasionally discovered by accidental passers-by, who will immediately appreciate its intimacy and decency. The concrete cylinder in its centre becomes an inseparable part. It gives the pocket park a specificity. It becomes a sculpture in a public space.
The symbol of technicism and its acceptance by neighbours
Firstly, we would like to keep untouched the minimalist, utilitarian design of the cylinder visible from far away. However, we respect the opinion of its neighbors who prefer to cover its grey concrete surface with greenery to let it blend with trees and bushes around. Therefore we propose a win-win scenario: to cover the lower half of the cylinder with a combination of evergreen climbing plants. From the immediate surroundings of the pedestrian crossing and from windows of neighboring buildings the concrete cylinder will be perceived as a vertical garden in a small city park. In a broader context and from distant views between the rooftops it will keep its monumental concrete presence. Covering its lower part in green also reduces the risk of damage by vandalism that is in this area very high.
Financial means
We are convinced that the success of the project is mainly in adjusting the place around the concrete cylinder that could be actively used by citizens rather than the cylinder itself, which we plan to change very little. All the financial means can therefore be used to the transformation the immediate surroundings into the pocket park.
Adjusting the surrounding area
The soil excavation during the construction of the exhalation tower left a scar in the natural hilly terrain. The project takes advantage from this terrain discrepancy that allows for making interesting viewpoints from the park to Petřín Tower and to The Prague Castle while providing pleasant walkway around the exhalation tower. The hight difference between the original and the man-made terrain here is 1.5m in its highest point. That makes for the boundary between private and public area and together with a dense vegetation on its higher edge it prevents from entering the private plot. Neither wall nor metal fence need to be erected.
The borderline is solved hand in hand with the design of the park. Furthermore, the terrain difference lends the park an intimacy which would be missed in the case of leveling the park to the original terrain line.
The park is a simple, grassy slope, complemented by stone stairs and free-standing benches. The otherwise grassy park is paved in the lower part of the parcel and passes smoothly into the sidewalk. On edge parts the controlled growth of grass through the pavement provides a smooth transition between the green area and the hard surface. The sidewalk edge is complemented by parking bollards and bicycle stands. The walkway on the opposite side of the road is also paved. From the neighboring gated community it is shaded by a fence overgrown with park vegetation, forming green niches for benches facing the park. Significant elements that animate the whole area are the fountain and the sundial. The metal pipe leading water into the fountain is attached to the surface of the exhalation tower and partly hidden beneath the layer of climbing plants. The water seems to flow straight out from the cylinder. The sundial is located in the upper part of the tower. The height of the climbing plants is regulated so that it does not interfere with the sundial. Views from the windows of the neighboring houses will not be disrupted by the concrete wall. While looking out, one will see a clock tower with a fountain hidden in a greenery of the city park: An ideal meeting place of all age groups and leisure activities ranging from sitting on the bench to hide and seek and barbecues with friends.


We propose to structure the project to three construction phases driven by financial possibilities of the city:
1st Phase: Planting greenery on the cylinder surface, terrain adjustments of the future park, planting park greenery, paving sidewalks.
2nd Phase: Adding city furniture (e.g.: city benches, bicycle stands and parking bollards) to the park and sidewalks in its immediate surrounding.
3rd Phase: Adding the water fountain to the park and the sundial to the tower.
Our design proposal does not decorate or camouflage the tower as we do not feel embarrassed at its presence. On the contrary, we recognize its qualities and potential to create a place with an unmistakable Genie Loci ofPrague’s small pocket parks, which we paradoxically thought, thanks to mega-structures such as the Blanka tunnel, were in decline.

2 controlled growth of greenery on the sidewalk; 3 retaining wall shaped as a soil sediment; 4 A view towards Petrin Tower; 5 A view towards Prague Castle
