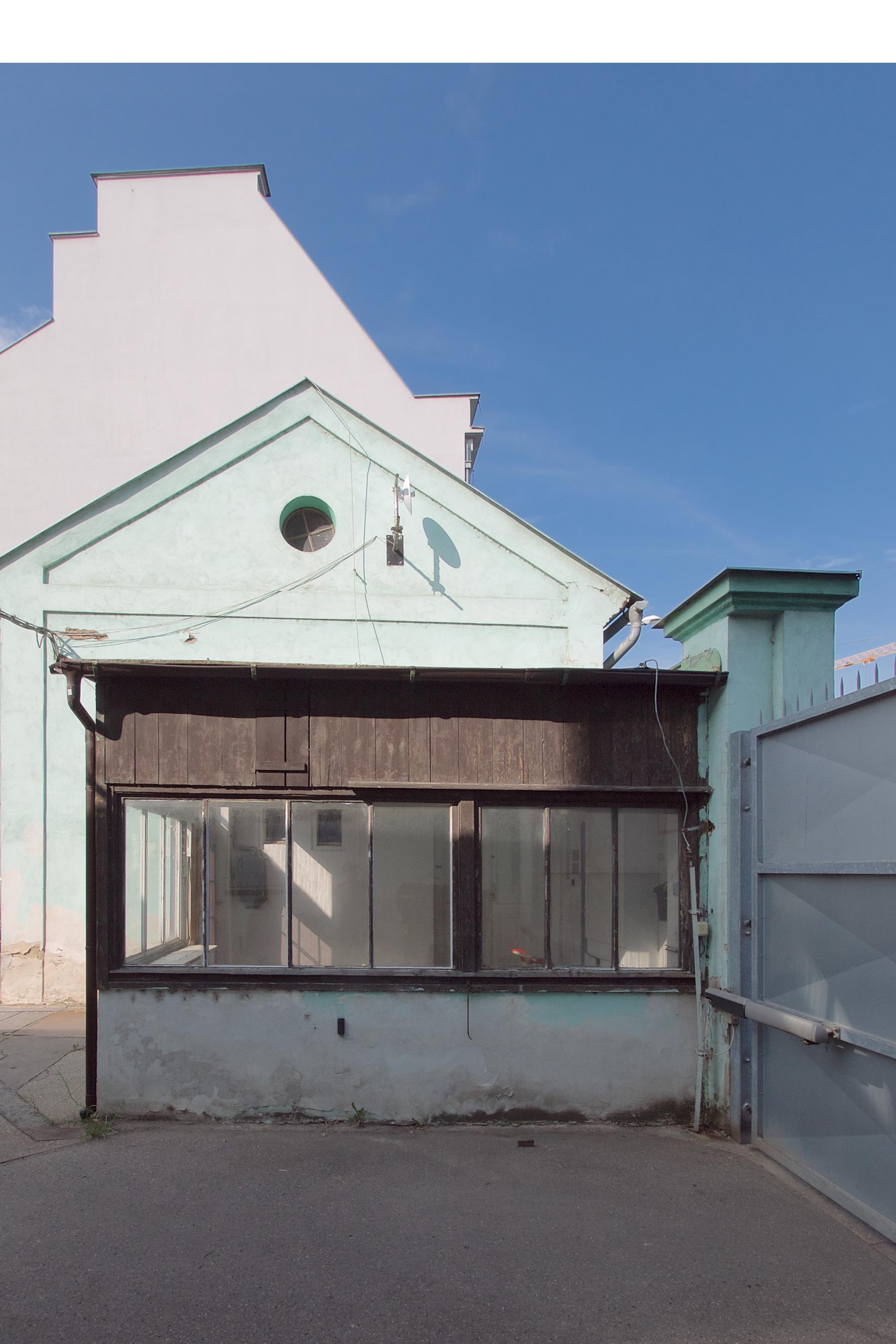Gatehouse
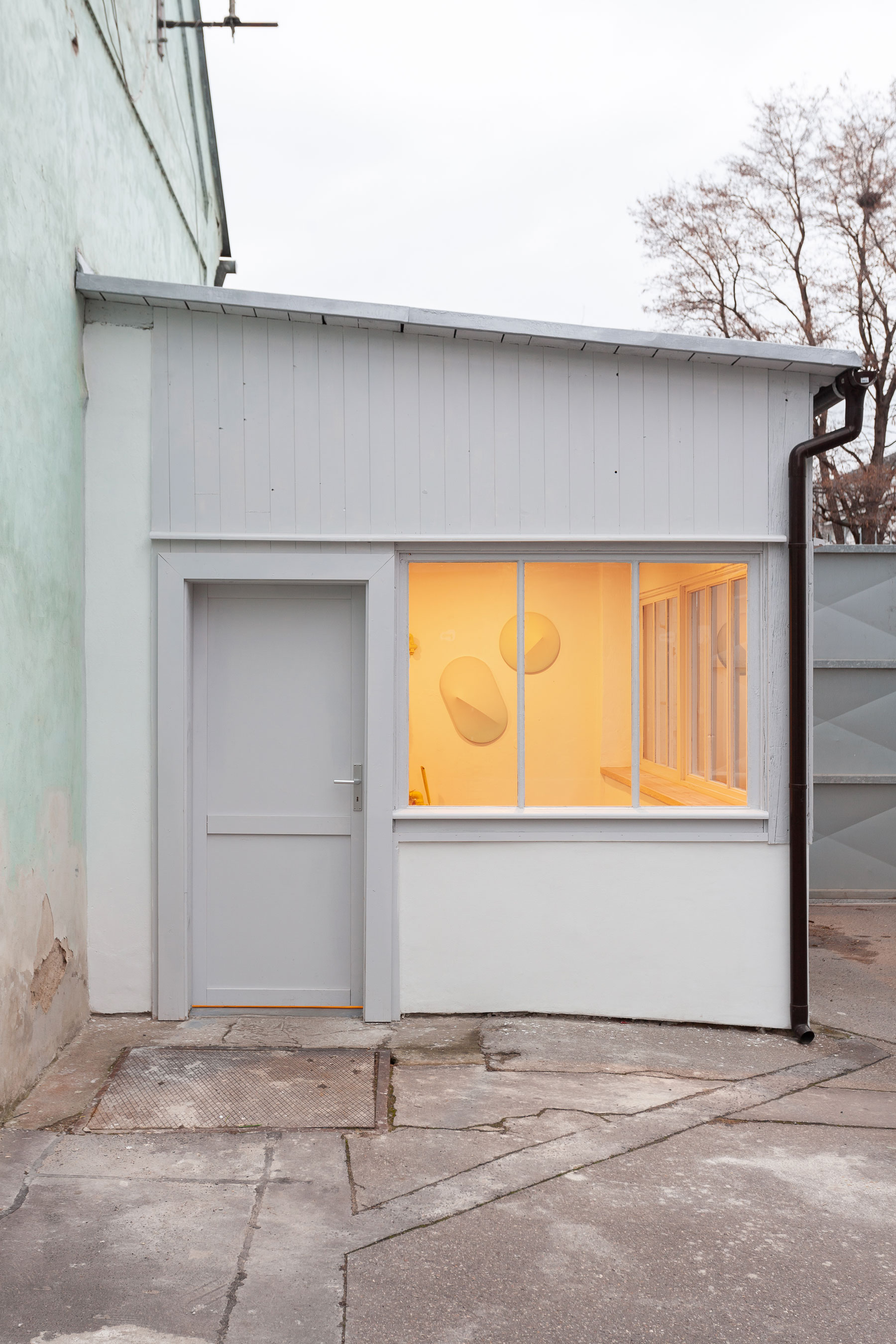

GATEHOUSE RECONSTRUCTION
| Place: | Holešovice, Prague, Czech Republic |
| Type: | historical building reconstruction |
| Size: | Gross Internal Floor Area: 14m2 |
| Client: | Private |
| Team: | COLLARCH - Ondřej Janků; collaboration: Aman original |
The gatehouse building is part of an old industrial complex in Prague - Holešovice, which, as one of the few in this locality, retained its original character of small interwar industrial architecture. It is a cluster of different, no more than two story buildings ccupying all of the space on the plot
in a seemingly higgledy-piggledy arrangement. The gatehouse, the smallest building on the site, is logically situated at the entrance to the premises, adjacent to the printing house. With its small volume, it underlines the organized chaos of the whole complex.

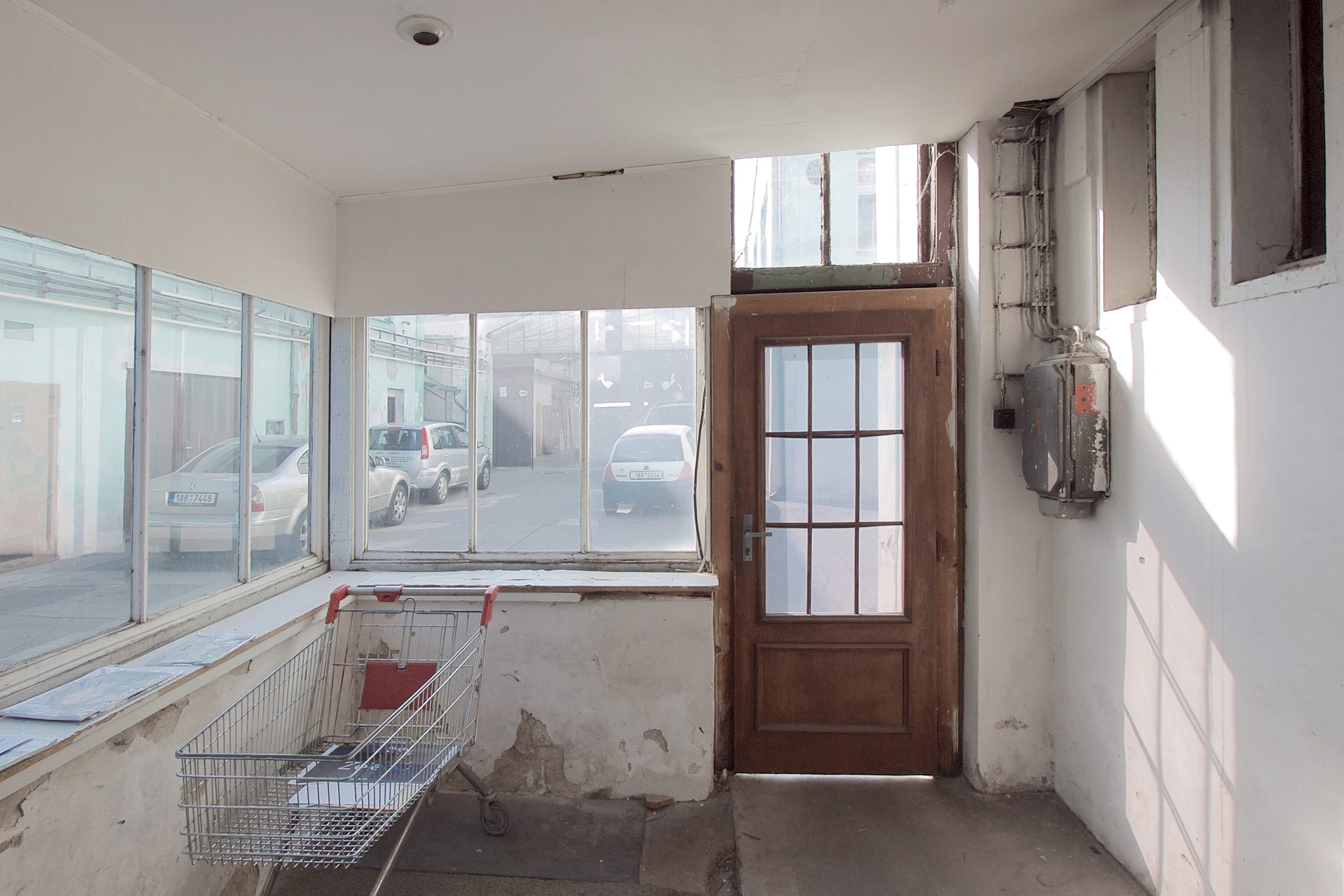
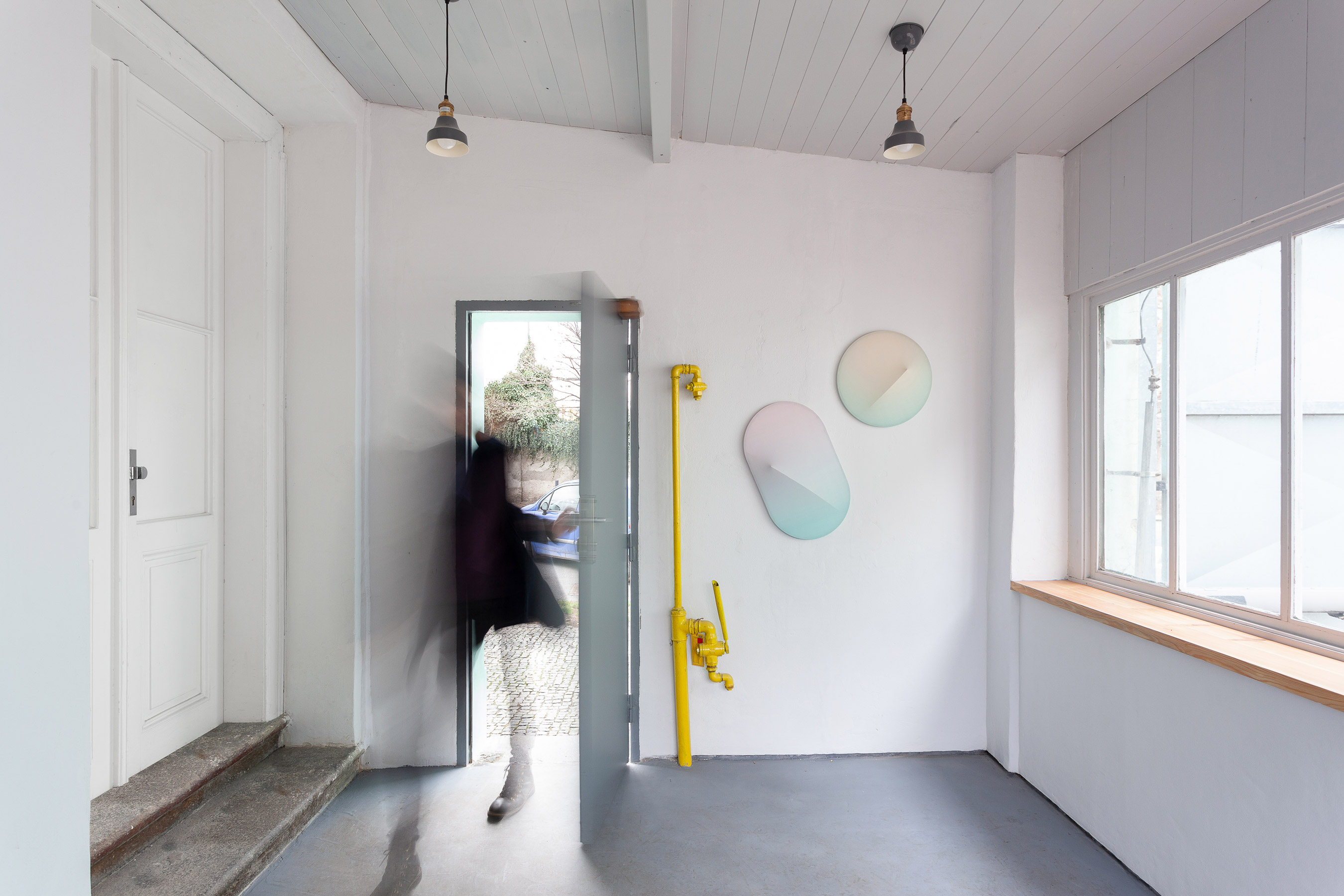
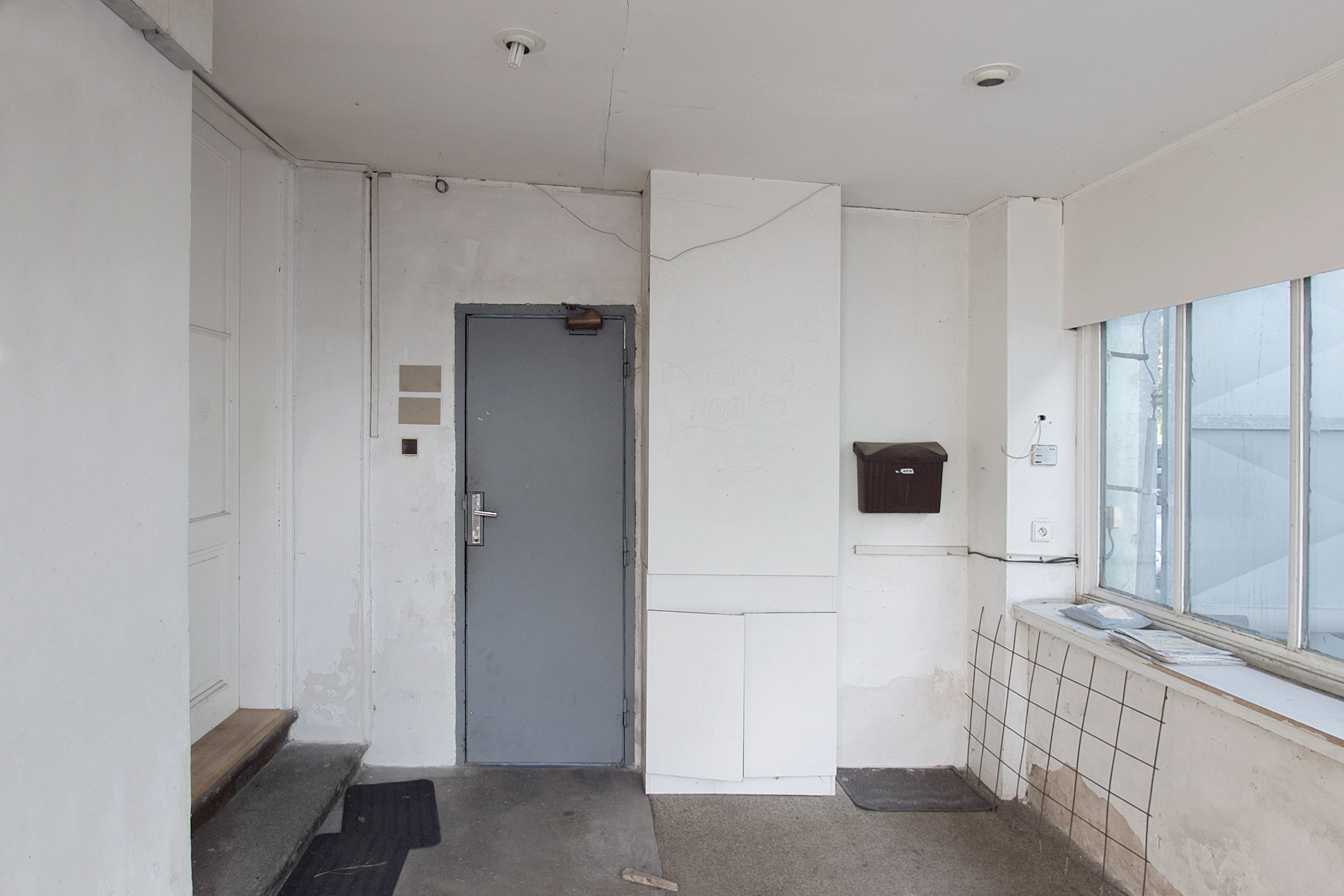
Nowadays, parts of the complex are rented to small businesses and workshops ranging from plumbers, a printing workshop, repair of musical instruments to textile designers and photographers. Although each tenant resides in a different part of the premises, they must all go through the gatehouse building every day,
because it is the only pedestrian access. We were approached by one of these companies to cultivate the historic building of the gatehouse in a sensitive but significant manner and to create a representative entrance area not only for tenants but also for their guests and clients.


We have stripped the gatehouse from the additional and poor construction adjustments of the past and uncovered, repaired and partially replaced its original wooden structure and brick work. The interior was complemented by a new concrete floor and suspended lights, stylishly matching the age of the building. The interior and exterior of the gatehouse were finished with neutral shades of gray, referring to the utilitarian, industrial character of the object, not attracting attention, and remaining relevant to the gatehouse typology.
We believe that this tiny reconstruction of the historical gatehouse will create a compelling precedent for the gradual revitalization of the whole complex. Retaining its genius loci, its inconspicuity between the surrounding town houses and modesty in the architectural expression - the ideal triple combination forming a peaceful and creative environment for the small workshops and studios that have found their shelter there.

