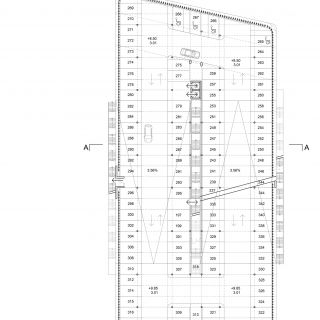Parking House at The Regional Office

PARKING HOUSE
| Place: | Ostrava, Czech Republic |
| Type: | study, competition |
| Size: | Plot Area: approx. 10000m2, GFA: 20943m2 |
| Team: | COLLARCH & Apropos Architects |
Context & Concept
The parking house is designed to the extent and scale of the surrounding development, which is characterized by distinctive solitary buildings along the main street. The house is located on the plot as a solitaire in the center of gravity of the area with sufficient distances to its neighbors on the sides and with respect to residential buildings in the south of the territory.
The concept of the building is built on the principle of a parking ramp - the most efficient use of the interior of the house for parking. Slight ramps with a slope of approx. 3.5% of the transverse parking spaces are designed in the longitudinal direction. The system of opposite ramps spins around the inner straight staircase from the ground level to the roof landscape.
Commercial Area
At the level of the lower ground floor, commercial rentable space is oriented towards the main street. If needed it can be easily converted to an additional parking space at minimum cost.
The facade of the commercial level is facing a green park - a desired buffer zone between the building and the busy street. New sidewalks in the park are designed to logically connect the building with its neighbors and with a tram stop. New street furniture as well as outdoor bicycle stands are placed around parking house in the vicinity of the commercial area.
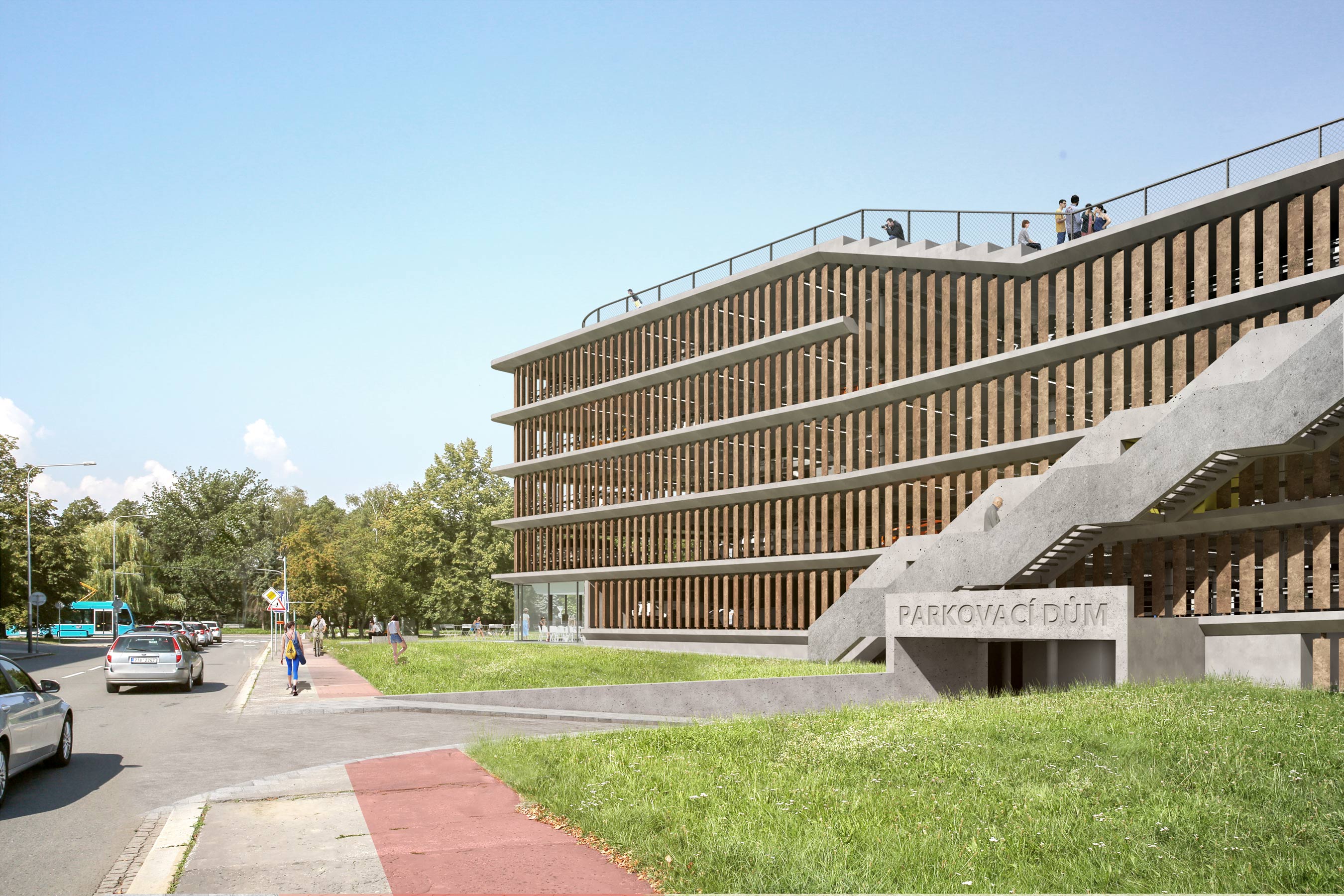
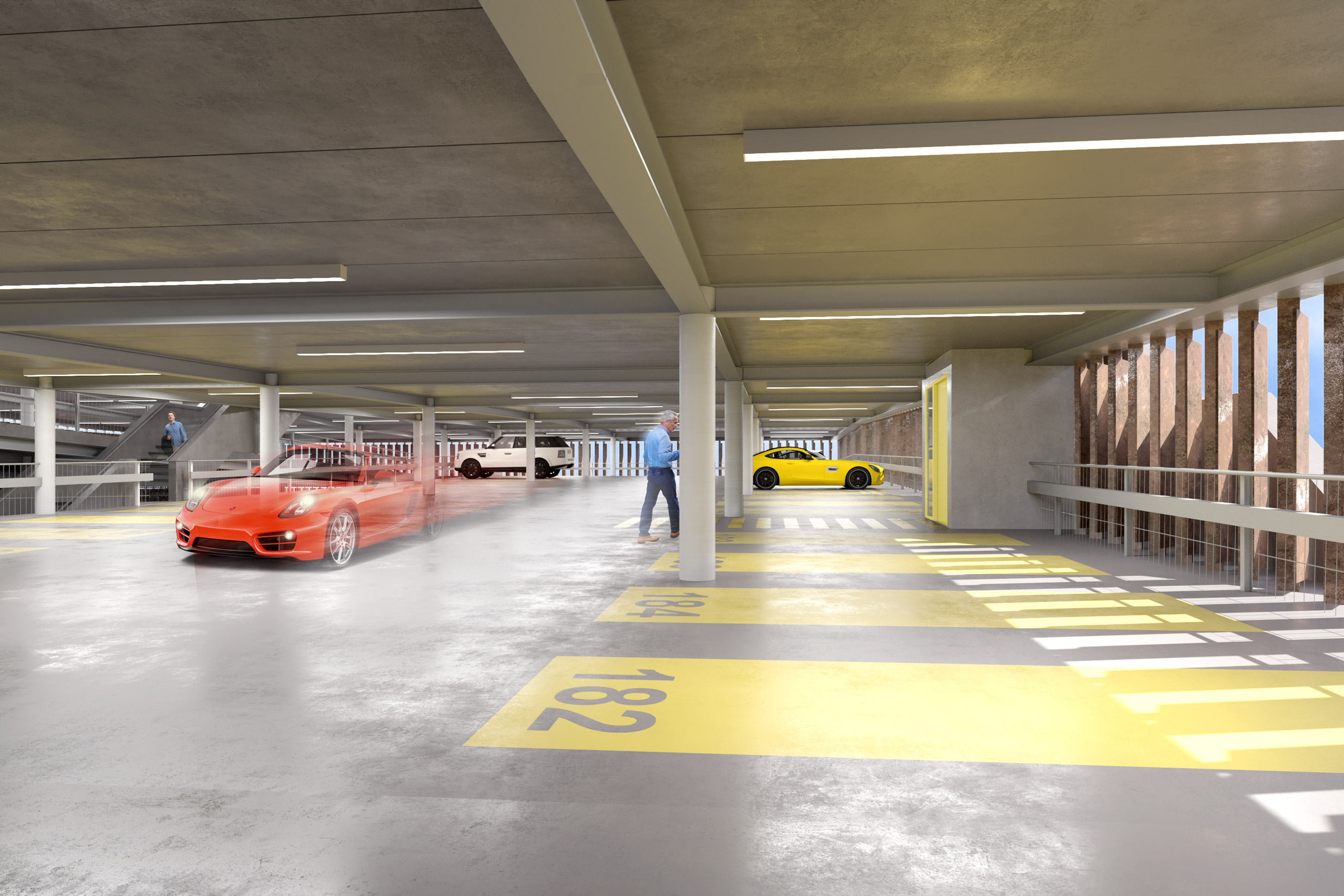
Roof Landscape
A pair of outdoor staircases connects the parterre with a publicly accessible roof landscape adapted for active recreation of all age groups. The staircases connecting the roof landscape with the terrain are oriented towards each other. As a result, the roof is optimally accessible from both the main street as well as the residential area south of the parking house.
Due to the slope of the ramps and the proposed height of the building, the roof landscape offers a view of both the historical part of Ostrava - the blast furnaces of Dolní Vítkovice
on the horizon south, and the planned completion of the concert hall on the main street. This visual connection of the old with the new encourages the use of the multifunctional area as an alternative scene to various short-term culture events such as smaller concerts within The Colors of Ostrava, summer cinema or theater performances.
The accessibility of the roof area by car from inside the parking house, allows easy maintenance of the park zone and possible installation of a music-theater scene. A pair of elevators provides a barrier-free connection of the roof to the rest of the building.


Load Bearing Structure & Facade
The building consists of a system of reinforced concrete columns and steel beams carrying prefabricated reinforced concrete ceiling panels. The ceiling slabs are rounded off by a perimeter reinforced concrete rim.
The façade system of the building is made up of vertical sun-breakers that - together with the overlap of the peripheral rim - are protecting the interior against unfavorable weather conditions. The supporting part of each sun-breaker also forms a part of the supporting perimeter system of the building.
Steel plates are attached to the supporting steel profiles. Both made of weathering and corrosion-resistant patina steel, with its color and texture referring to Ostrava's industrial heritage. The facade elements are identical, assembled from commonly manufactured industrial products. They are rotated in the same direction along the north-south axis along the entire perimeter of the house. This ensures the necessary shading of parking spaces on the west and east sides and, on the contrary, greater permeability from the north and south. The profiles are recessed and anchored in reinforced concrete slabs. The rhythm of inclined and flat surfaces of the parking house is thus legible from outside the building.
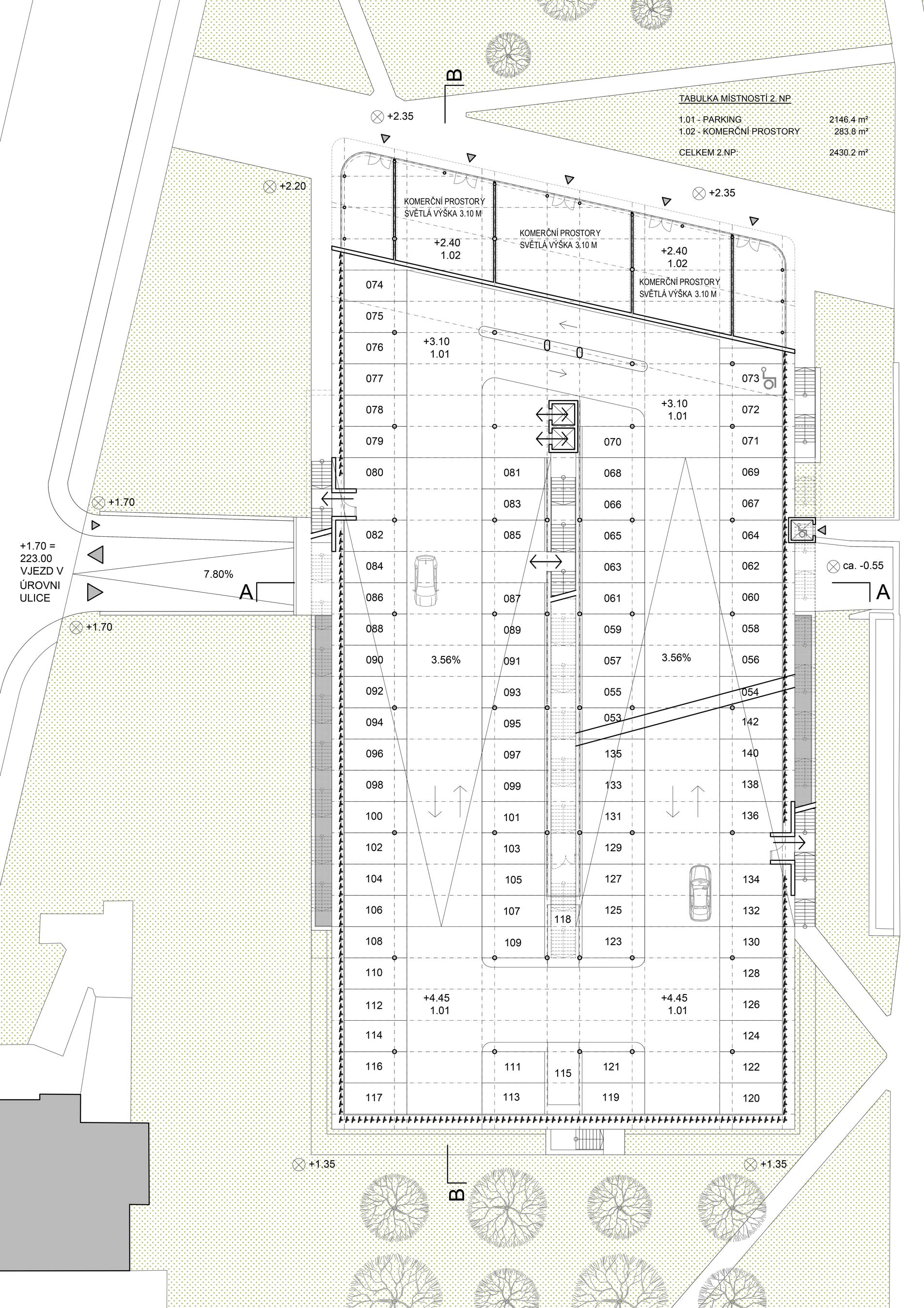
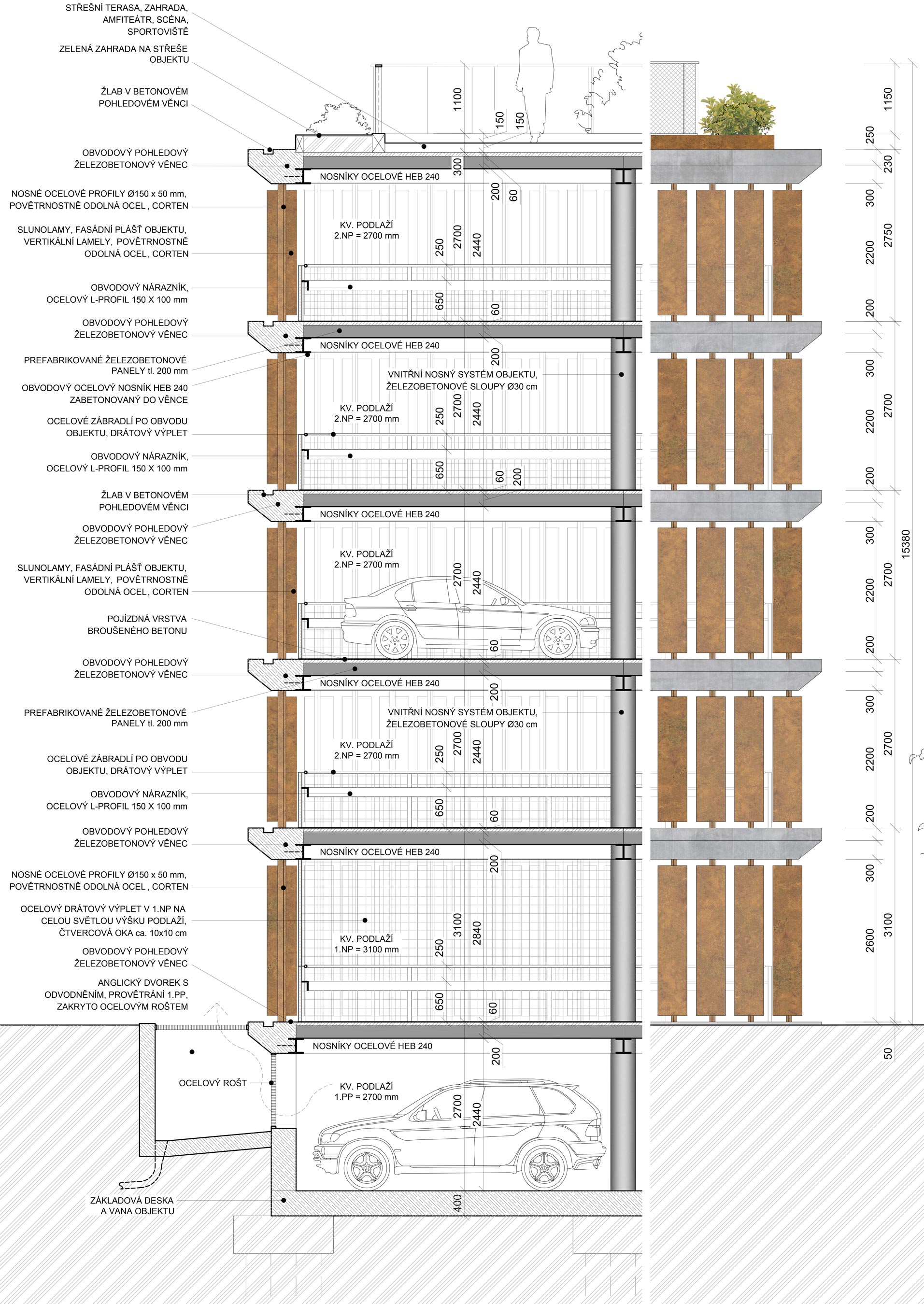
Surfaces & Materials
The proposed construction & material solution is focused on the use of high-quality durable and noble materials - exposed concrete and pre-weathered steel. The selection of materials also refers to the historical and industrial heritage of Ostrava. As the building does not need to be thermally insulated, facade components can afford to be significantly subtle, thus more elegant.
Ventilation system
Due to the open facade, the building is ventilated naturally. The underground floor is ventilated by cellar skylights around the perimeter of the building, covered by the grate. Forced ventilation on the principle of the flue gas sensor is located in the 1st floor as a support of natural ventilation and also extracts air into the cellar skylights.




