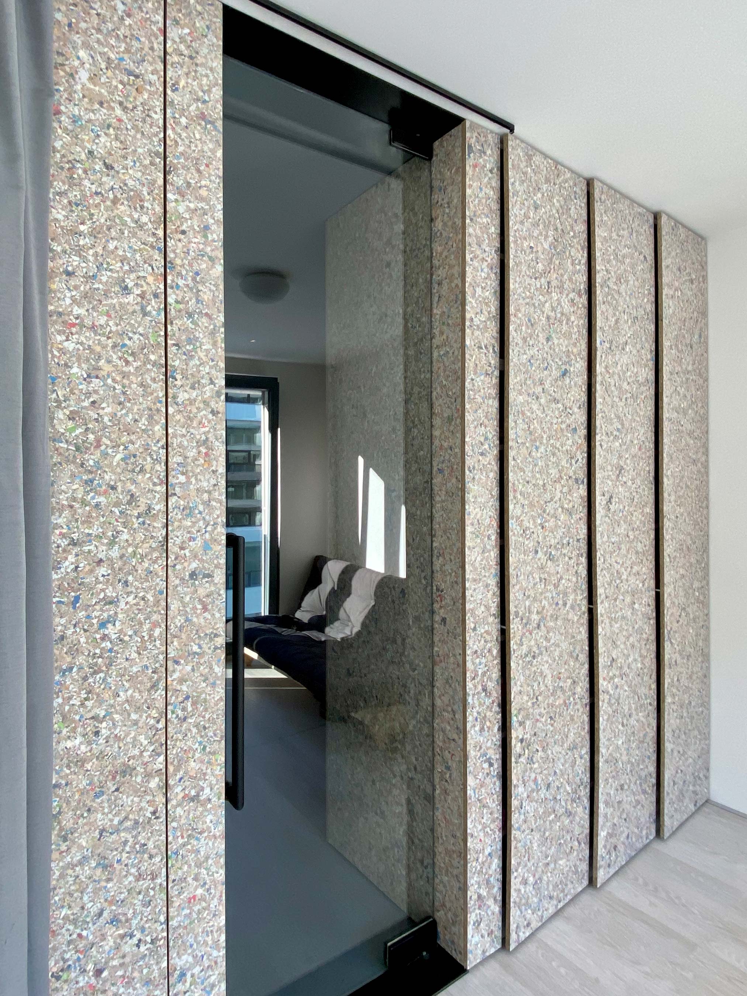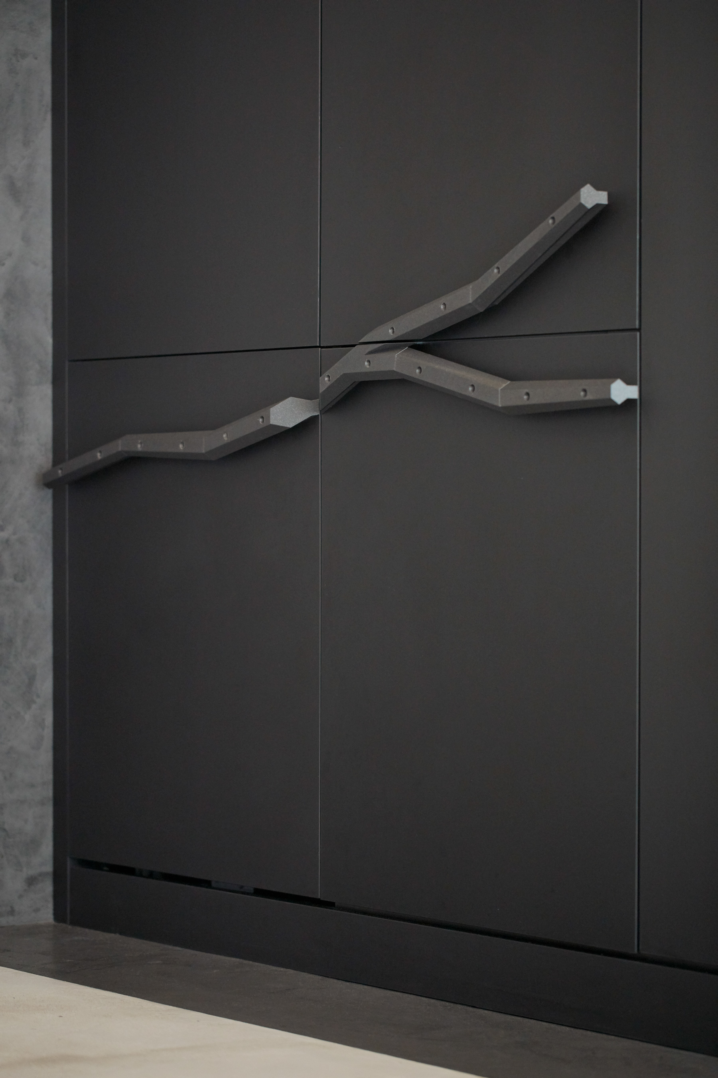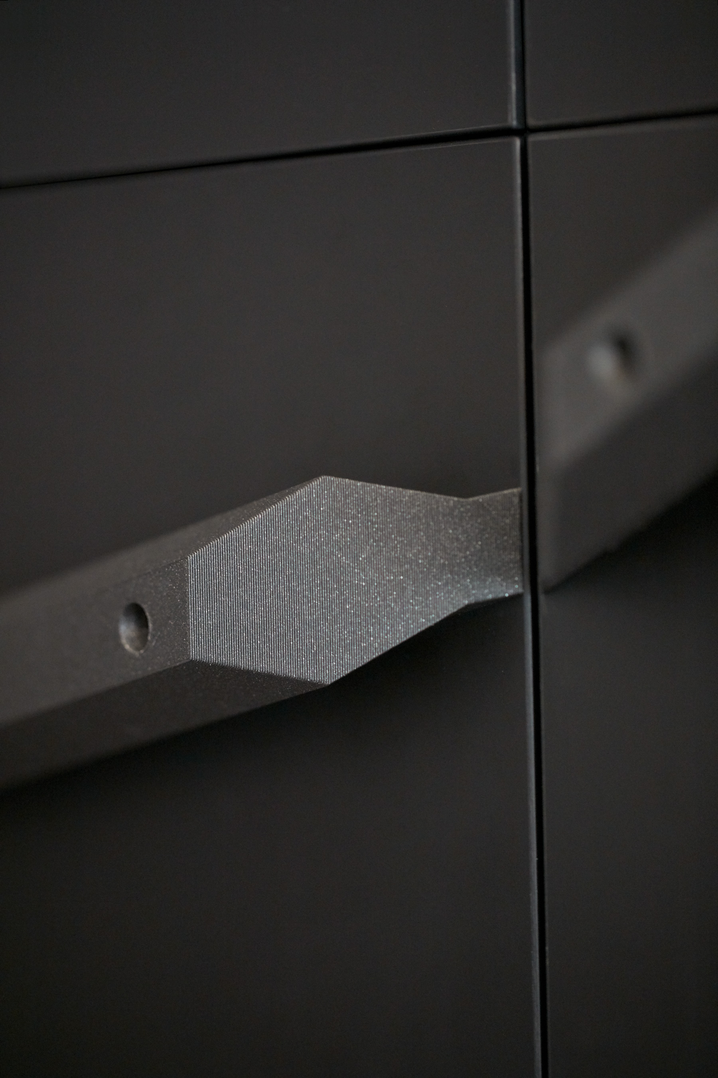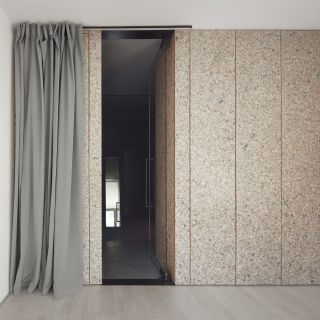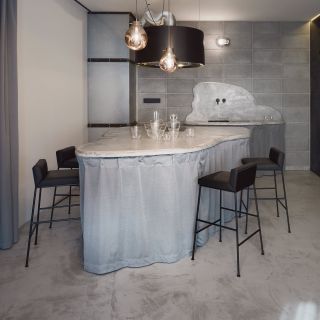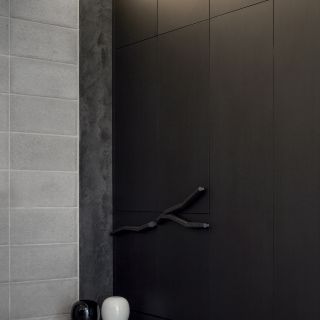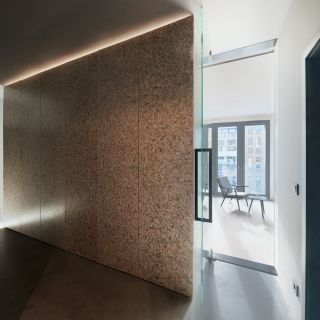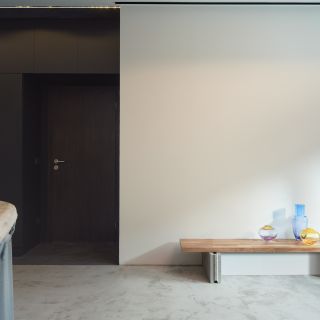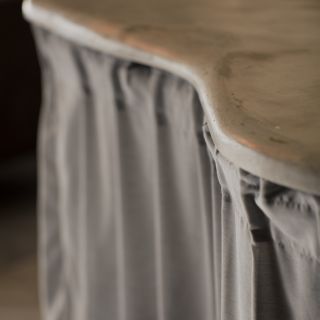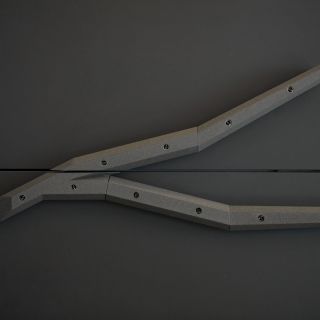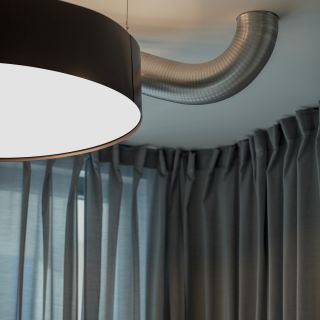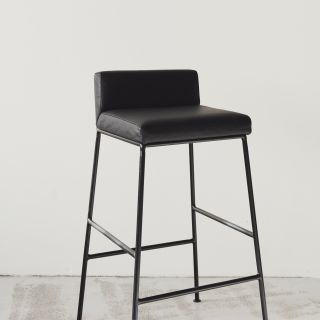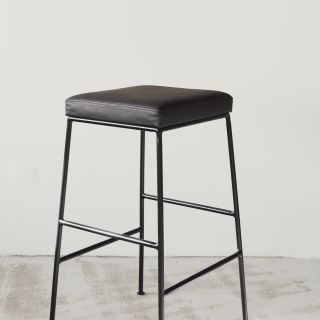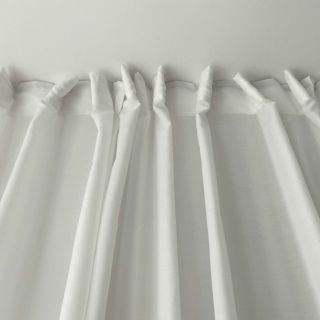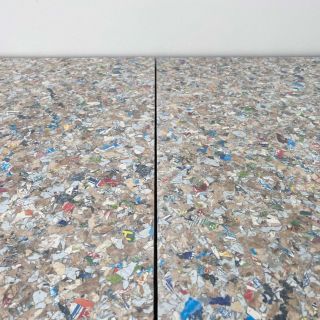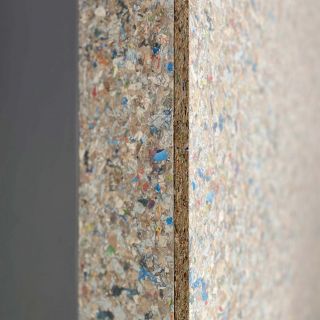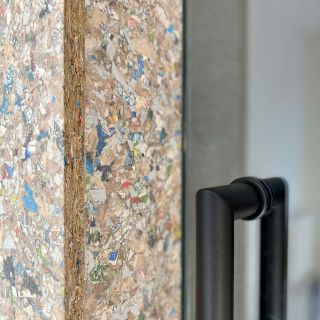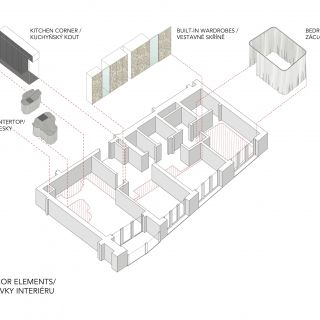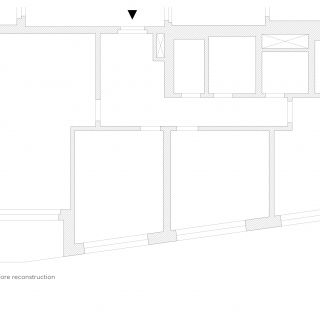Private Apartment in Karlín
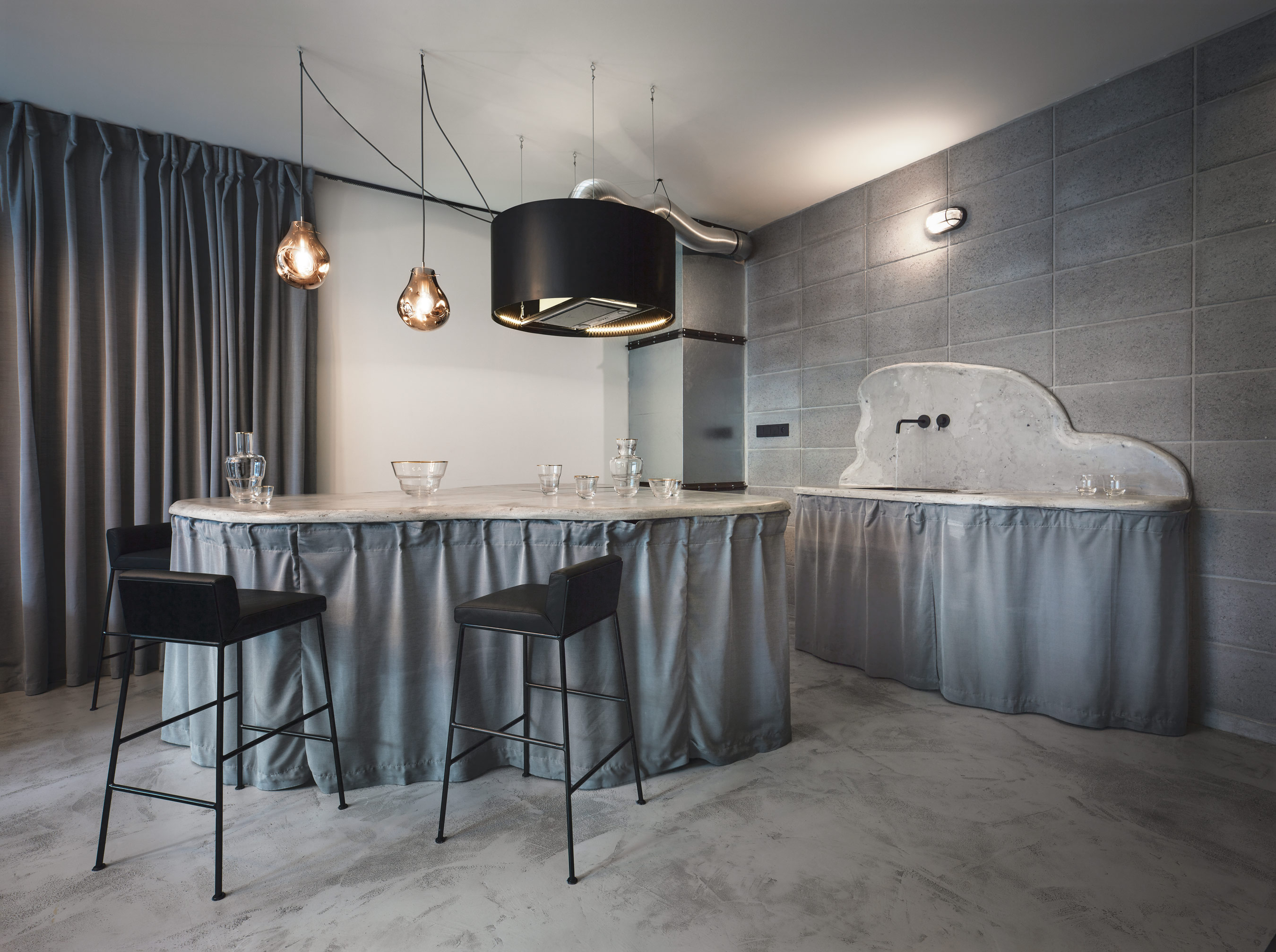
PRIVATE APARTMENT IN KARLÍN
| Place: | Prague, Czech Republic |
| Type: | interior reconstruction |
| Size: | GIFA: 120 sqm. |
| Client: | undisclosed |
| Team: | COLLARCH, Martin Ptáčník, Ondřej Janků |
A young family bought an apartment in a newly built block of flats in Prague-Karlín. However, in the spacious and logically arranged housing unit, the new owners lacked originality and specificity. They therefore decided to imprint their own identity into the apartment through redesigning it and inviting architects to realize their visions.
Together with the investors, who were not afraid to search for atypical solutions, the architects succeeded in creating a unique interior with simple industrial aesthetics, all on a limited budget. The proposal combined industrial and recycled materials with high-end design products as well as original pieces from the COLLARCH workshop. Their will to experiment allowed the architects to implement built-in wardrobes from original materials, atypical wall tiling, a dreamy bedroom and a kitchen in a rather surreal style.

1 - ENTRANCE Hall, 2 - corridor, 3 - room, 4 - living room & kitchen, 5 - master bedroom, 6 - walk-in closet, 7 - bathroom, 8 - toilet, 9 - laundry room, 10 balcony



The goal was to create an interior of a unique design, which in normal use will lack the usual visual noise such as clutter or arbitrary objects left on shelves. This was achieved by creating a number of minimalistic storage spaces.
The hall is covered by a dark fitting carpet on the floor, walls and ceiling. It defines the entrance zone and contributes to the muted acoustics of the apartment.
Built-in furniture in the hallway and in the rooms is made of PackWall construction boards, which are pressed from recycled Tetra Pak packaging. In addition to environmental aspects and low purchase prices, these boards are interesting due to their specific texture and color, which bring an unmistakable style to the hallway and the rooms.



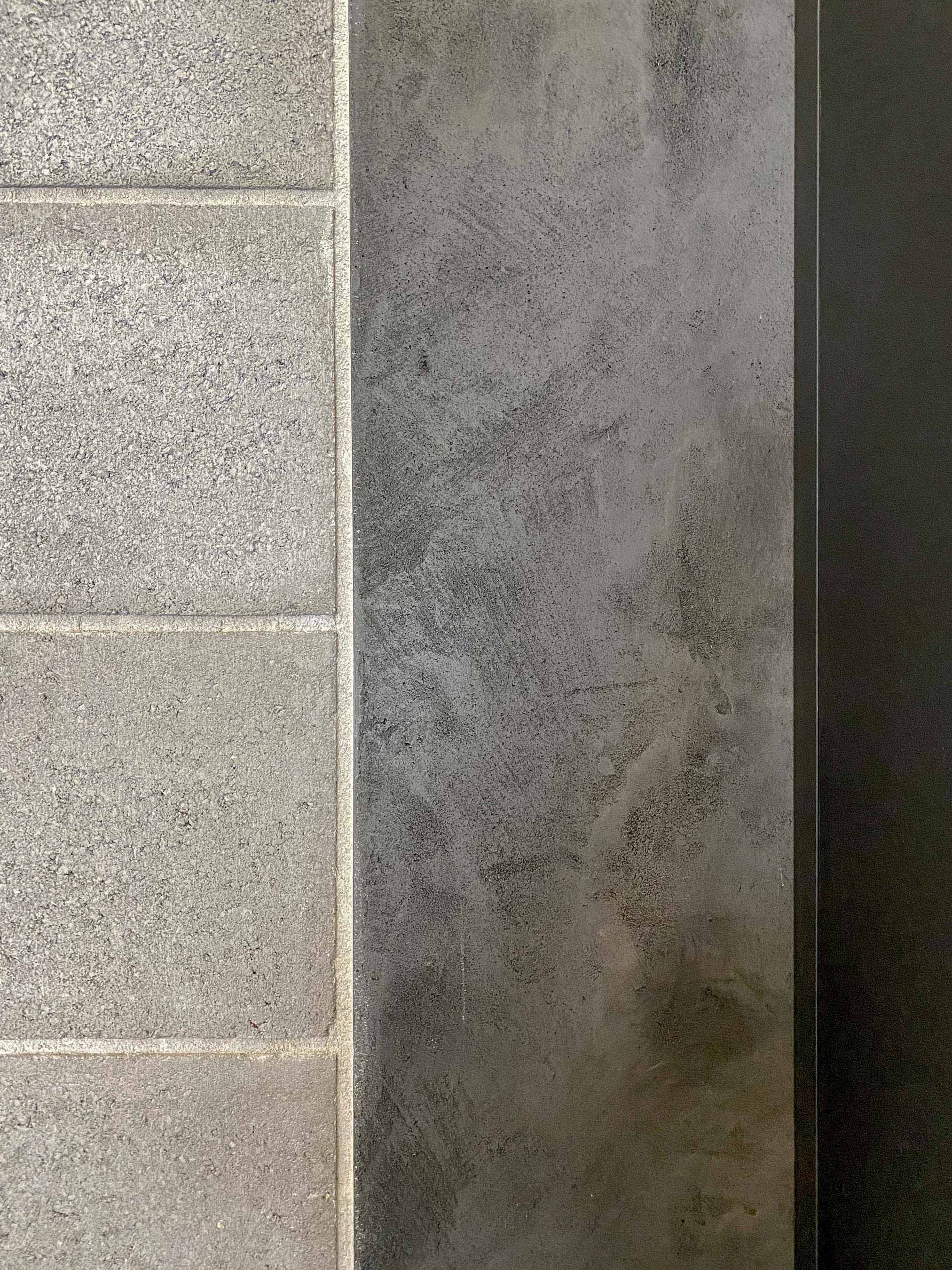
The irregular floor plan of the bedroom is completed by a light perimeter curtain around the bed. In addition to a pleasant intimate zone, it also defines a niche for the clothes rack. Together with the dressing room, which is completely lined with a long haired carpet, it refers to the iconic bedroom design of Adolf and Lina Loos' and creates a sensual and fragile character of the night zone of the interior
The most distinctive point of the apartment is the living room. It is dominated by a sculptural kitchen countertop which also serves as a dining table. The irregular shape of the countertop is completed by a smaller object of a similarly arbitrary shape, which literally overflows to the adjacent wall of concrete blocks and forms a working and washable area around the sink. Storage space, oven, wine fridge and bar stools are hidden under the countertop and covered with gray fabric. These soft, organic, even random forms stand in contrast to the otherwise orthogonal and sober interior of the room.

The fridge, freezer, dishwasher and other storage spaces are designed as a black niche in the side of the room. Handles of the refrigerator, freezer and dishwasher are custom-made and manufactured in the COLLARCH workshop.
The interior is complemented by a number of tailor-made locksmith elements. Among the most prominent of them are the light in the living room and the kitchen hood over the counter, designed in a similar industrial aesthetics.
Other such elements include installations wrapped in thin metal sheets or custom-designed minimalist bar stools.
The reconstruction is an interesting example of how a bold and experimental approach to interior design can bring uniqueness and specific character to a decent but otherwise generic and standardized housing development.
