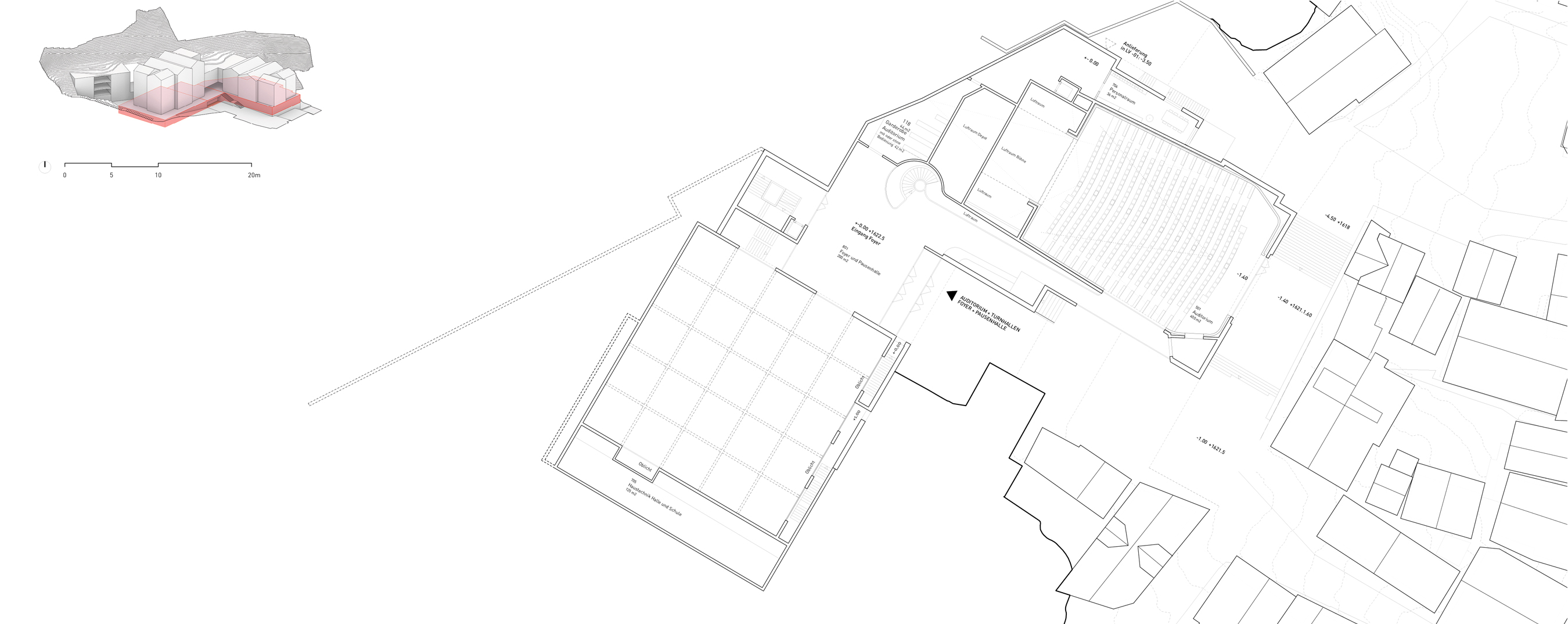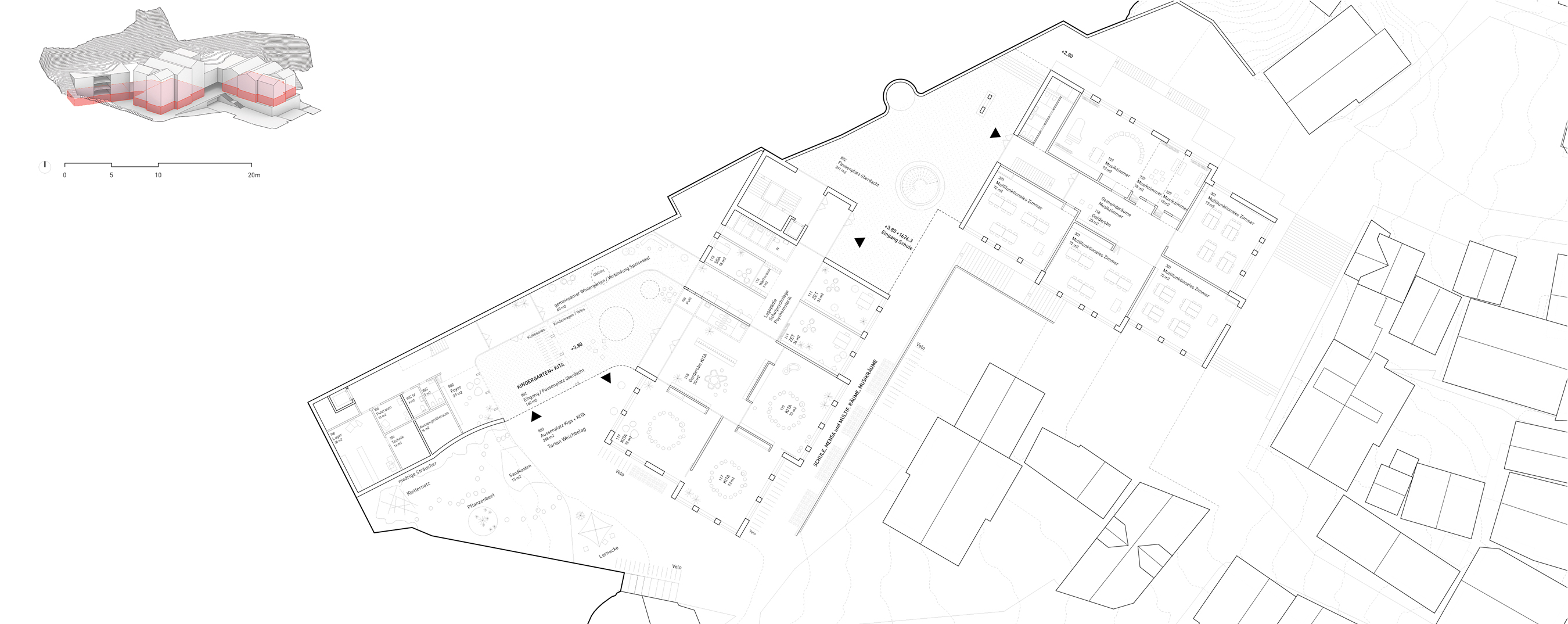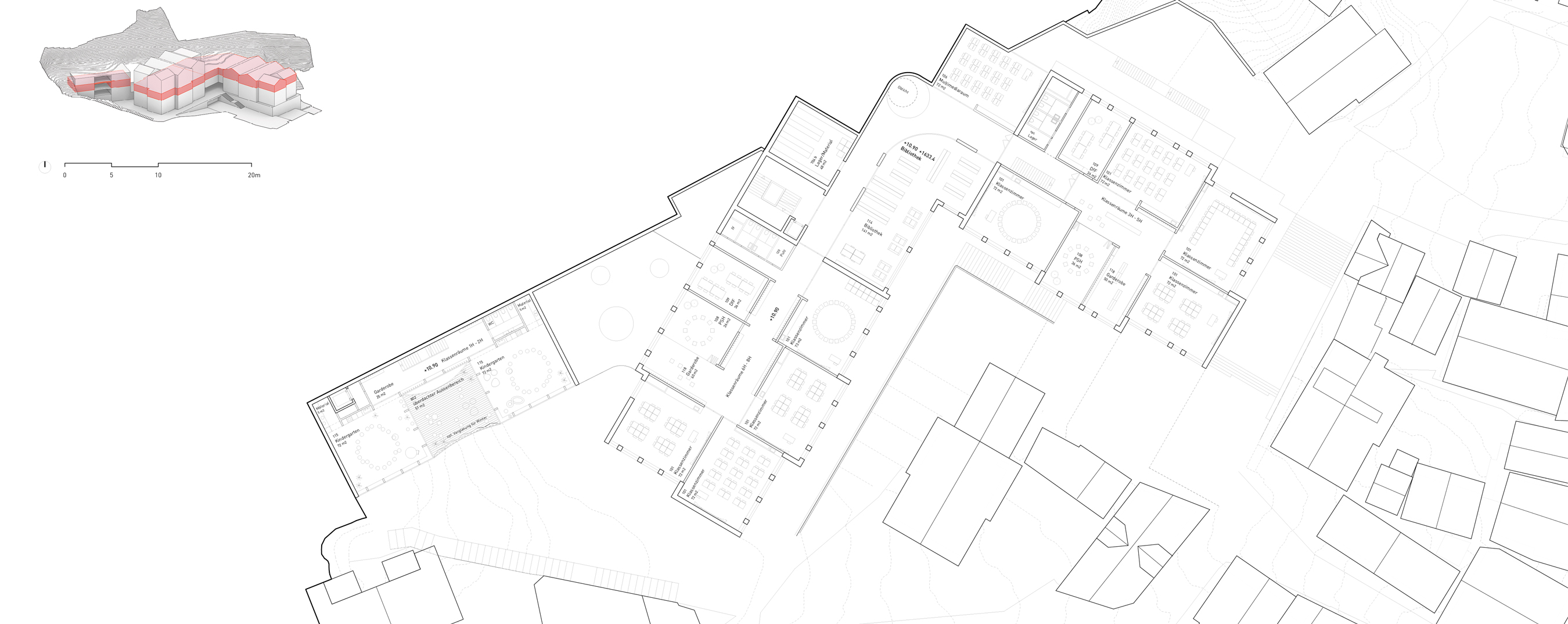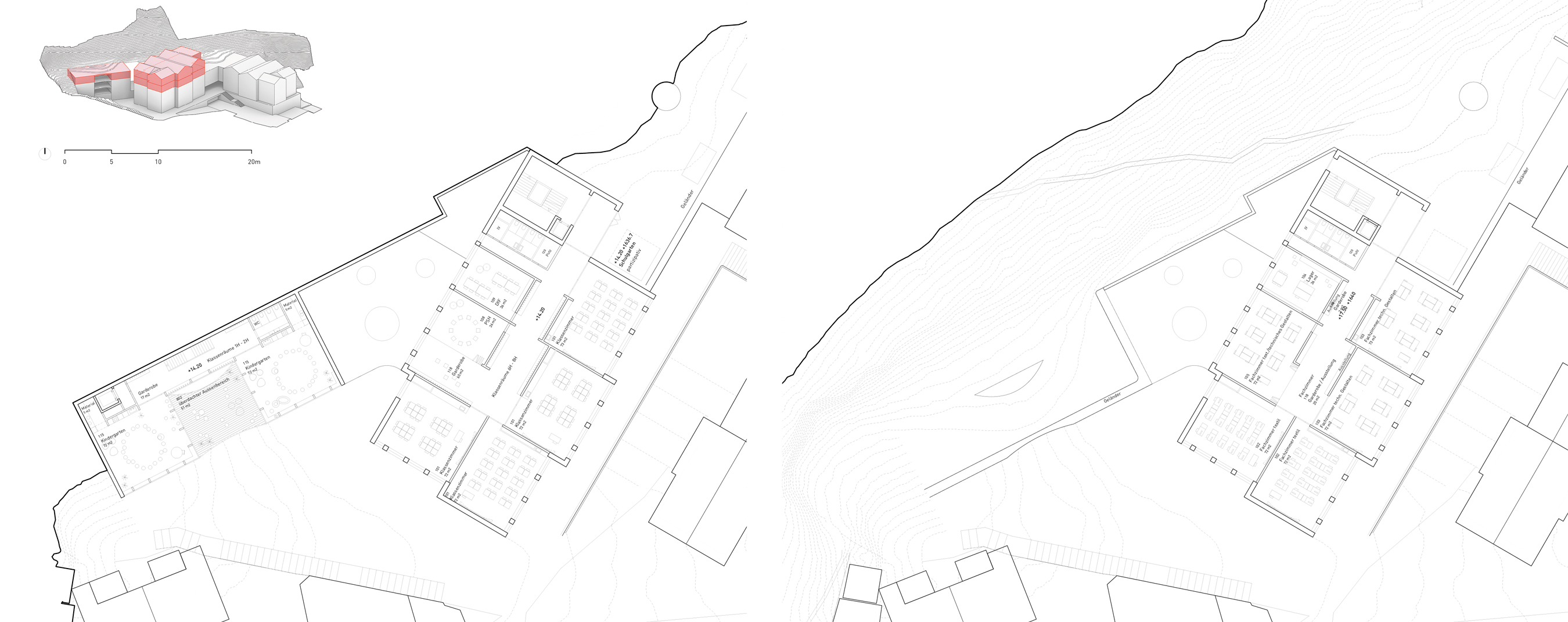School Complex with Auditorium in Zermatt

School Complex with Auditorium
| Place: | Zermatt, Switzerland |
| Type: | Competition |
| Size: | Gross Floor Area: 10,800 Sqm. |
| Client: | Einwohnergemeinde Zermatt |
| Team: | Ondřej Janků, Christian Schmitt |
The Walka School in the centre of well-known tourist area Zermatt in Switzerland is nowadays an important spot for the village from both urban and social point of view, and it will stay an important place in the future as well. The proposal deals with different spaces (e.g. auditorium, double gym, kindergarten, day care or multifunctional rooms) used by various groups of users.
Auditorium and double gym
The main entrance can be approached either from Metzgasse or via exterior staircase. The entrance is positioned between the two wooden school buildings connecting them both vertically and horizontally and creates a heart of the whole school complex.
The school buildings are placed on a massive plinth, which houses both public accessible areas: the auditorium and the gym, that can be used by different visitors also in evening hours.
The school, the kindergarten, the music rooms and multifunctional rooms
The school is positioned on the plinth. Both school buildings are connected through a roofed space where pupils can spend their school breaks (directly on the top of the foyer). Kindergarten and day care are accessible via separated entrance in the western part of the area.


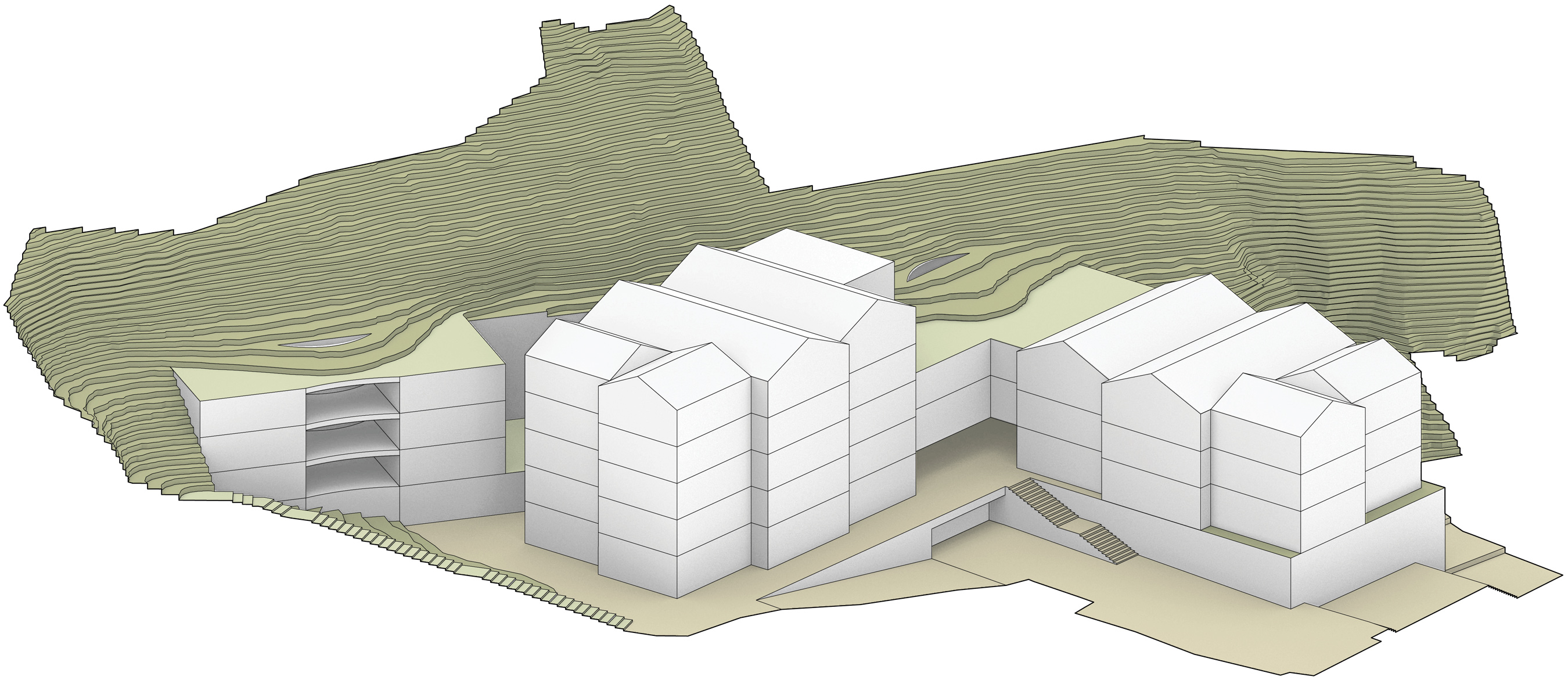
We have designed the building so it merges both sides of the border together.
Urban structure in Zermatt
The massive scale of the school program interferes with the small scale of the town houses and its roof scenery. Therefore the design proposal of the whole school complex tries to reinterpret the appearance of narrow alleys, gables, roof shapes and facade lengths in Zermatt.
The rhythm of facade setbacks is derived from precise typology analysis, required distances from plot boundary and between buildings (VKF standard). This rhythm reappears also on roof gables. Incorporation of both school buildings in current urban fabric is further enhanced by rotating the roofs perpendicular to each other. The roof scape of the lower building is oriented towards the church,
village centre and parish hall. The higher building is facing the direction towards the other schools „Trift” and „Im Hof”.
The gap between the two wooden buildings (a canteen and a library) is a simple concrete volume with flat roof adjacent to the slope of the hill. Here the greenery from adjacent mountain meadows opens out to the area. This both landscaping and architectural principle fosters the main idea of the proposal to downscale the visible school volumes and their street facades so that they merge into its surroundings.
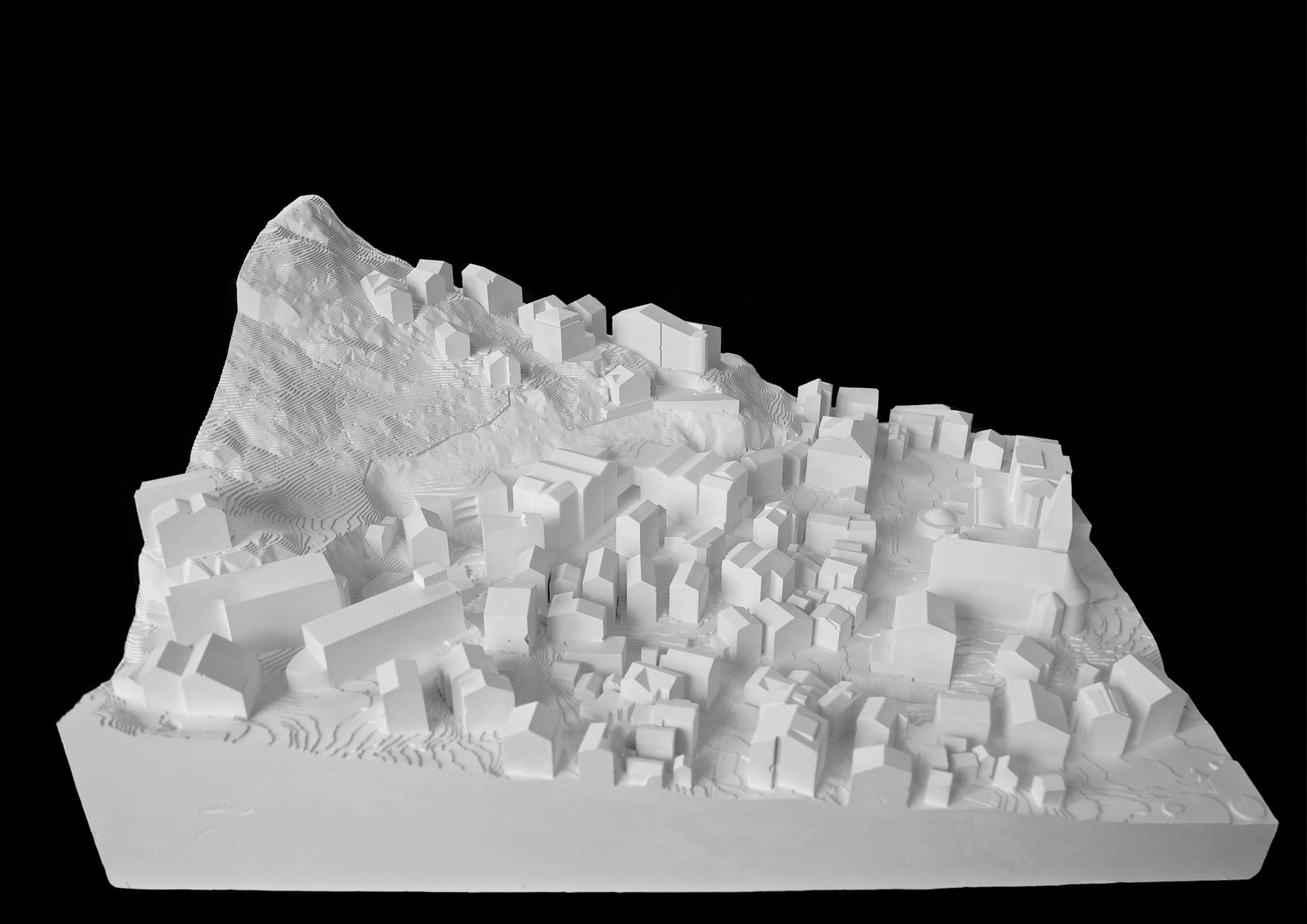
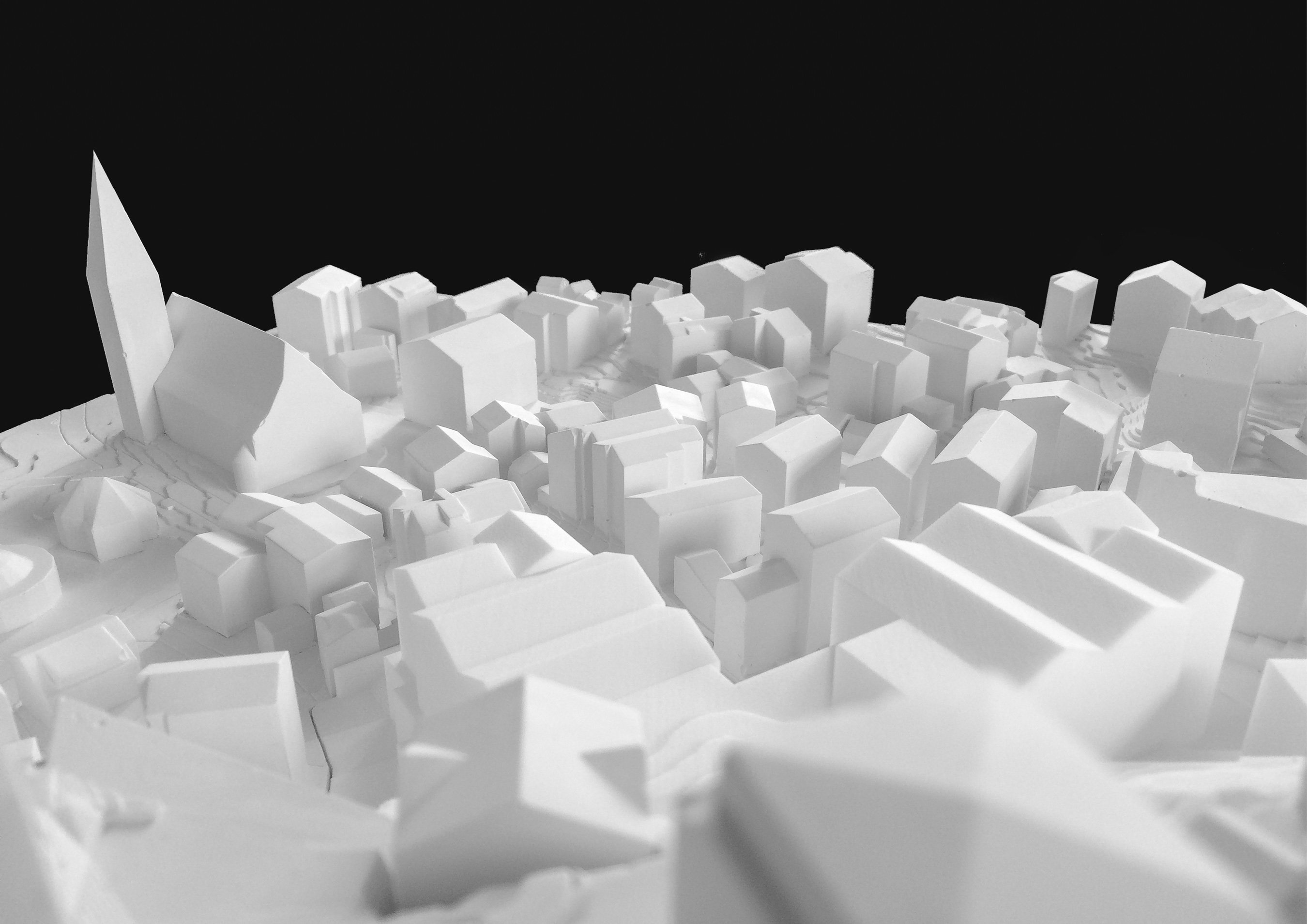
Architectural expression
Differences in function, content and scale are combined in one complex on different levels. The volume of the complex is intentionally simple. Two main materials. The light one and the heavy one. The massive plinth houses the gathering spaces and rooms for social events. Easily accessible for the town - representative and inviting area with an institutional-scale entrance and a street window overlooking the interior of the auditorium. The plinth is made by bush-hammered concrete reminiscent of the rough rock in and around Zermatt.
The window frames in the plinth and the entrance reveals the difference between rough hammered concrete on the facade and the smooth concrete finish in interior areas. The plinth forms a fundament on which both the school buildings with larch wood facade are placed.
Both wooden school buildings are drafted as simple, prefabricated, modular volumes. Vertical wood boarding brings rhythm into the facade. On each floor the facade is slightly cantilevered (wood protection within the construction). The wooden boarding consists of elements with thicker cross section than usual. The facade on gables consists of elements with three different widths and different cross sections.
Different widths and thicknesses of the wooden cladding appear as planks on longer sides of both buildings. Thanks to this, both school buildings perceive as clusters of vertical volumes similar to those in the adjacent historical city center. The school complex does not invade the village so much with its big volume.
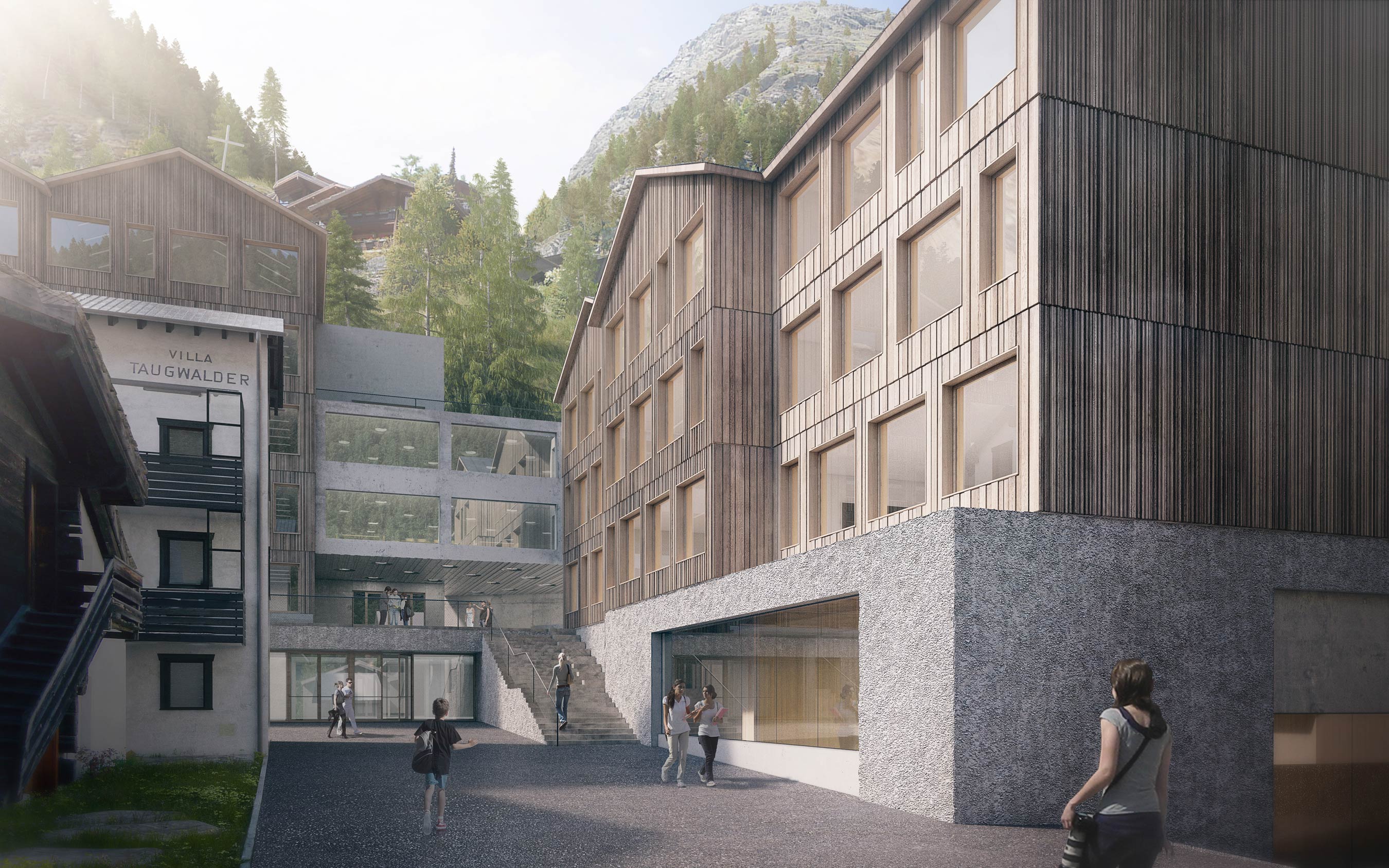
Internal arrangement
Vertical connection of different levels via generous staircase allows for joining or dividing the school to different sections. Each level offers an unique address in the building and the sense of privacy. An exterior space and attractive roofed entrances are assigned to every section.
Primary school
All the 18 primary school classes including adjacent rooms are located within the two buildings. Each level consists of 6 rectangles which create clear geometry, 4 of them form the classroom cluster and the other 2 rectangles can be used for additional uses such as German lessons for foreigners, pedagogical support for weaker pupils, decentralised special school and playgrounds. These additional classrooms are interchangeable.
According to our experience, it is an advantage for social integration if the pupils differ in age. Within one cluster, different classes can be next to each other. In some schools, certain lessons are offered across the classes. Beside frontal education, modern forms of education are applied (circles, group work, work plans).
Also „learning from the older one“ and „explaining to the younger ones“ enhances the social competence of pupils. Spaces in between and open space support this unconscious „learning“ and its development.
Classroom areas are ideally oriented towards sun and daylight. Specialized classrooms are located on the last floor in the western part of the school building. They have visual connection as well as direct access to the flat roof over entrance area and thus also access to the nearby meadow.
Multifunctional rooms, music rooms
The level directly on top of the plinth houses classrooms, multifunctional rooms, music rooms and centre for development and therapy (ZET). These rooms are used indipendently from the school classes. The rooms of ZET are accessible as meeting spaces for teachers and parents also in the evening hours.
Teacher’s cabinets are located nearby, on the first floor together with classrooms and decentralised special school. All the permanently occupied rooms dispose of good daylight conditions despite unfavorable location against the slope.

Kindergarten and day care
Both these uses can be found in the western part of the school complex. In the kindergarten, two classrooms next to each other always share an external roofed space. Internal and external spaces are oriented towards south. Due to adverse climate conditions and longer winter period, the outside terrace can be changed into a conservatory. The kindergarten on the ground floor together with the day care entrance area create a generous lobby and playground. The day care is located on the ground floor and dispose of visual contact towards a commonly used centre. The different rooms can be either joined or separated through sliding doors located next to the facade. The kindergarten and after school club are connected with the school via corridor and external staircase. The canteen and the gym are located in the immediate proximity.
The library, the canteen and the roofed place
These areas interconnect the two school buildings on every floor. The roofed place together with foyer located on lower floor form a generous lobby, where children can spend their school breaks. There is an extra outdoor space on the roof, the school garden, which can be extended to the nearby meadow.
The canteen is drafted as meeting point with seatings, where pupils can eat their snacks. The canteen can be closed or divided by a movable partition wall. A generous lobby for aperitif can be created for the auditorium visitors providing a wonderful view towards the village and its panorama.
These common spaces and the central staircase create the heart of the school which connects the school complex both horizontally and vertically.
Auditorium, gym and foyer
Auditorium is to be found in the eastern part of the complex oriented towards the village. When climbing the stairs, the public can look into the stepped hall and on the stage. Together with foyer, this window creates a school show-window for the out-of-school visitors. When using the auditorium for school performances, theatre or cinema, the foyer and canteen can be used, as well as the roof terrace with the view on Zermatt. The gym is located on the east side of foyer. When standing in the foyer, visitors can also watch what is happening in the gym.

