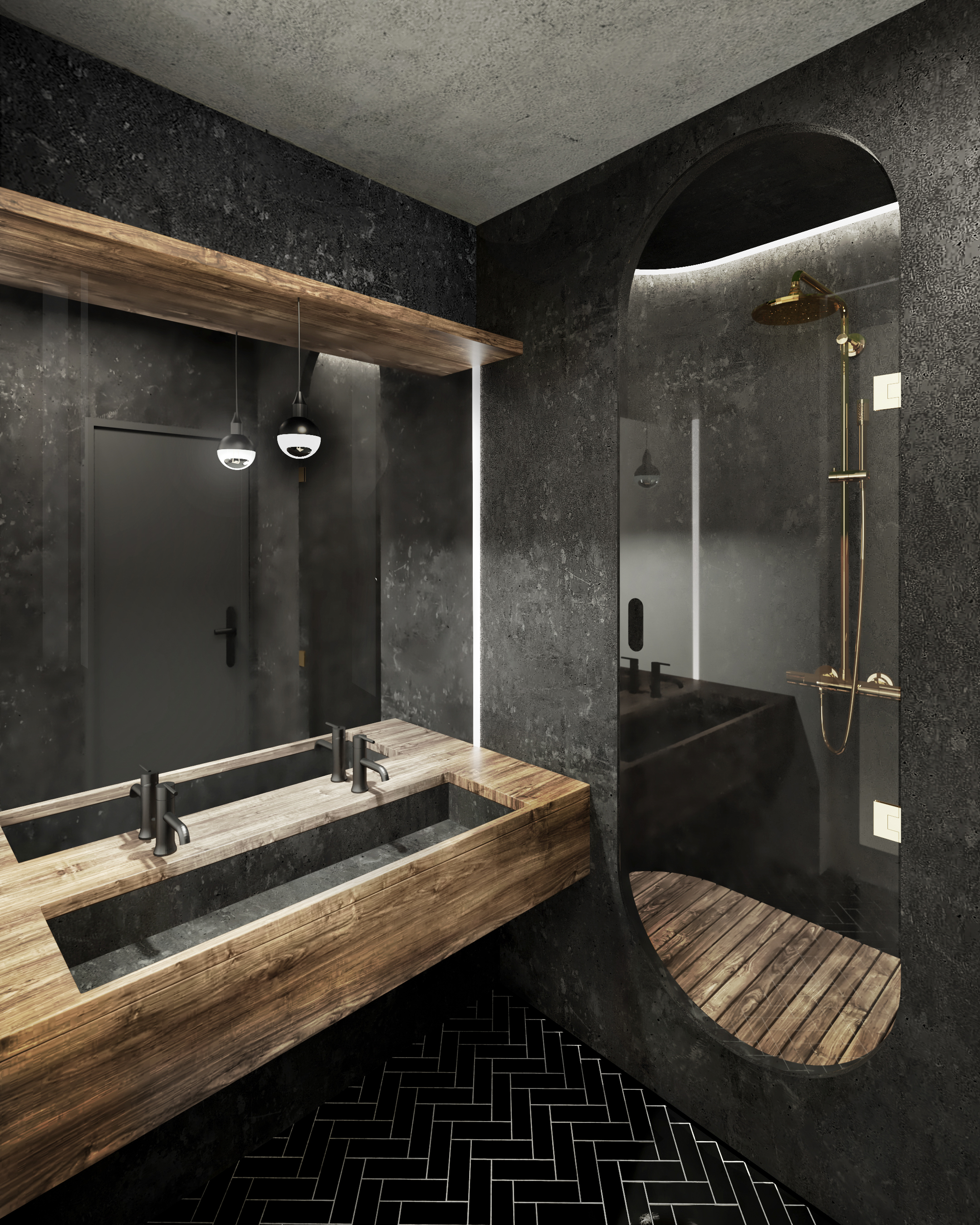Apartment in Kobylisy

Private apartment in Kobylisy
| Place: | Prague, Czech Republic |
| Type: | Interior design |
| Size: | Gross Internal Floor Area: 86 Sqm. |
| Client: | Private |
| Team: | COLLARCH, Martin Ptáčník, Shota Tsikoliya, Kasimir Suter Winter |
The apartment is located on the east wing of a 6 story prefabricated block housing from the 1970s in a quiet residential area of Prague 8.
The project transforms a rigid and enclosed logic of a prefabricated block housing apartment, into a contemporary open and flexible space, with only basic divisions between day versus night zones, and living versus technical areas.
The apartments unique position, at the end of the building, provides natural daylight to all living spaces. The interior arrangement of functions reflects the specific requirements of the client to have a space for repairing and storing bicycles, while providing proficient storage to keep the rest of the apartment clean.


1 - entrance hall and workstation 8,3M2, 2 - kitchen 6,1M2, 3 - living and dining area 20,6M2, 4 - bedroom 17,1M2, 5 - closet 2,3M2, 6 - Bathroom 3,2M2, 7 - toilet 1,0M2, 8 - kids room 8,7M2, 9 - balcony 3,5m2, 10 - balcony 6,9m2
The living space is defined by an elegant built in cabinet, and a sliding curtain between the dinning room and entry hall. This central built in cabinet defines the space and provides a myriad of functions. Towards the kitchen, it holds the oven, and storage cabinets. Towards the living room, it serves as closed storage and a bookshelf, and towards the entry hall, it functions as a bicycle repair shop with openable doors, revealing a bike rack and work bench. This minimal intervention allows the space to flow freely and provides enough spacial separation for each function, workstation / entry, dinning, living and kitchen.
The bedrooms and bathroom, make up the second half of the apartment. The bedrooms are aligned to a shared balcony, with access from the master bedroom only.
The bathroom is complimented by a large, translucent glass pane, filtering natural daylight through, from the master bedroom walk in closet. The kids room contains a single closet across built to feel like it is part of the rear wall, providing an open versatile space. The master bedroom similarly incorporates a built in cabinet to the side wall with the bed, again leaving the remaining space open for improvisation.
This apartment aims to combine many functions into a restricted size, greatly expanding the living comfort, and thus adding value to an otherwise banal flat. The revitalization and redesign of such prefabricated block housing apartments is a challenge and opportunity waiting to be taken.

