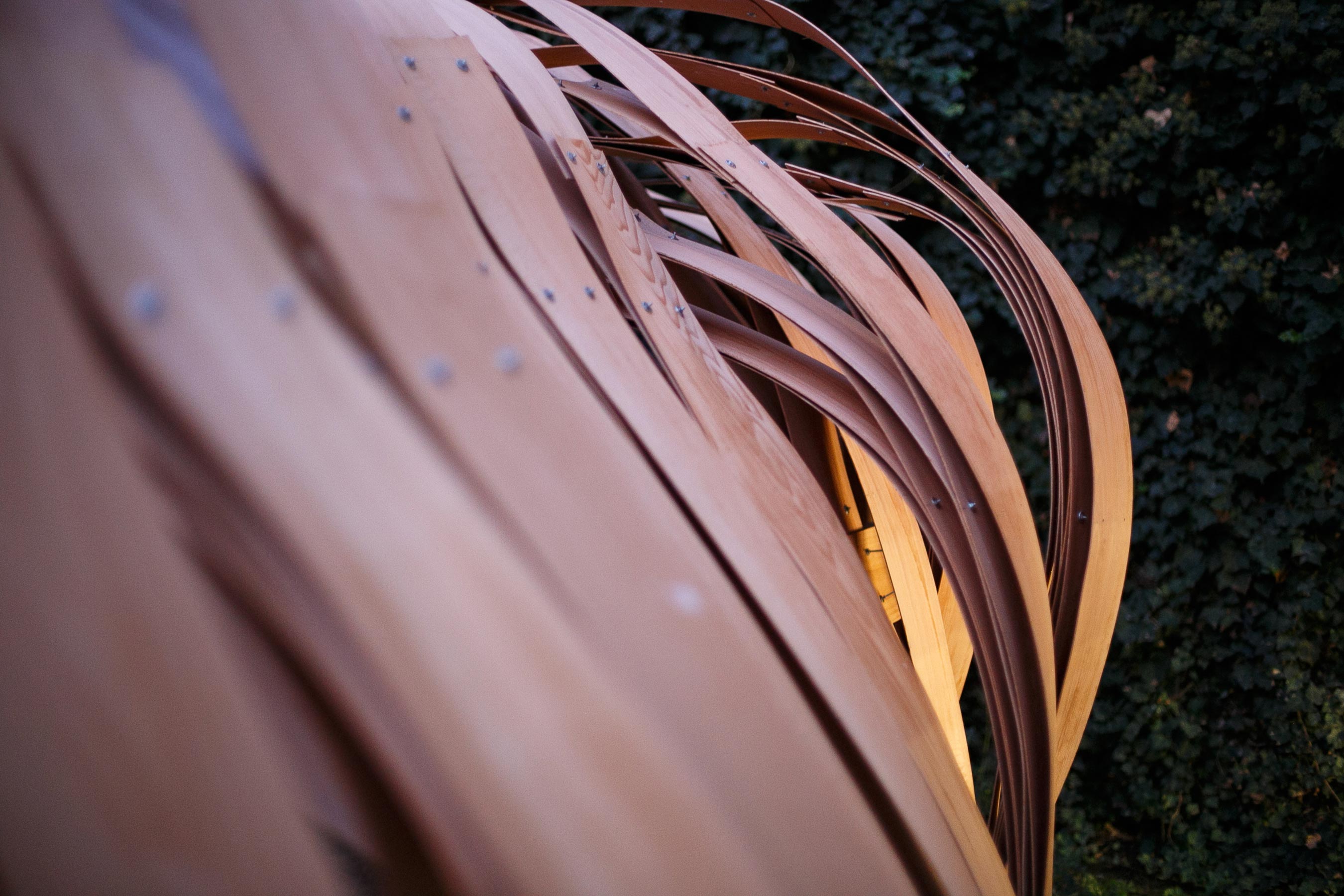Experimental pavilion for Jaroslav Fragner Gallery

EXPERIMENTAL PAVILION FOR JAROSLAV FRAGNER GALLERY
| Place: | Prague, Czech Republic |
| Type: | Pavilion |
| Size: |
35 m2 |
| Team: | Shota Tsikoliya
|
| Collaboration: | Imro Vaško, Studio Architecture III UMPRUM, Lenka Tsikoliya, Tadeáš Klabán
|
Experimental pavilion tests a strategy of programmable bending, which allows to achieve complex geometries from simple standartized elements through computational design and fabrication. Uneven connection of several layers of active-bended veneer allows to accumulate local stresses and therefore pre-program bending characteristics of the structure. As a result active-bended structure forms particular predefined and predesigned shape and posesses locally variable stiffness and flexibility.
Author applies this strategy to the design of the pavilion located in the area of Bethlehem Chapel in Prague.

The overall structure is defined by the pre-programmed combination of used elements, however its shape is not fully pre-determinant, since parts of the pavilion differently react to the atmospheric conditions. Natural deformations, which are characteristical of the used material, define the character of the structure.
Geometry of the pavilion is a result of a confrontation between simple programming rules and complex influence of the context. Used methods allow to reinforce and highlight irregularity of the material and use it as a driver for architectural design.


